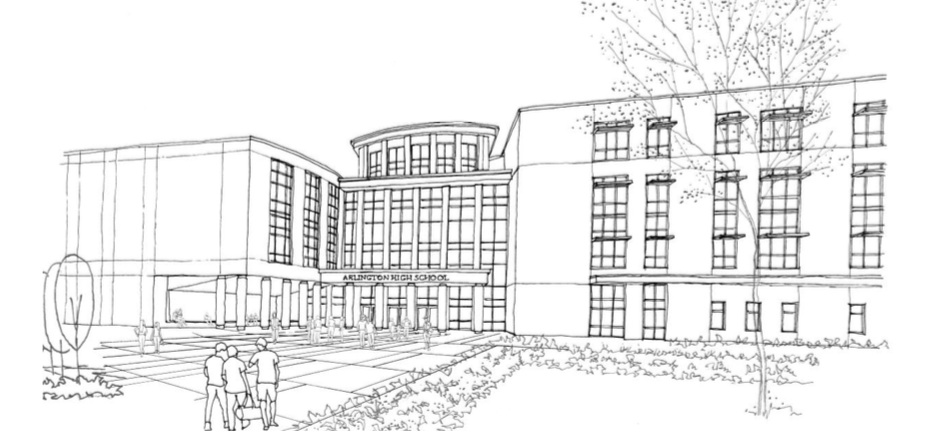January 2019

At the Jan. 14 Community Forum, the Building Committee provided a project overview, Schematic Design and sustainability update, cost overview, high school benchmark comparison and more.
Also this month, the committee reviewed a High School benchmark analysis provided by Skanska USA and voted to use the Parmenter School only as a temporary location for Menotomy Preschool during construction of AHS.
Lastly, the committee reviewed refined Mass. Ave. exterior entry designs provided by HMFH Architects and selected design Option 2 with modifications.
Learn about:
- January Forum: Watch the replay or view the presentation
- Blog: High School Benchmarks: We are not alone
- HMFH: Mass. Ave. exterior design concepts
What’s Next:
- HMFH Architects will complete schematic design concepts for the site, exterior facade and interior layout.
- Refined budget estimates are expected on 1/29, the Building Committee will discuss the estimates at their 1/29 and 1/31 meetings and vote a final project budget.
- Arlington will submit the Schematic Design to MSBA in February 2019
- MSBA will review the submission to determine the reimbursement grant from the MSBA and Arlington’s financial share of the project in mid-April
- Once the Schematic Design is approved, Arlington voters must approve a debt exclusion to pay for Arlington’s share of the project. A June special election is anticipated.
Tell me more:
- Blog: Parmenter School Analysis
- Blog: Menotomy Preschool’s role in the district
- Blog: Schematic Design phase overview
What happened before this?
- December 2018 – Schematic Design update
- November 2018 – Schematic Design progress
- August 2018 – Schematic Design phase begins
- see all
