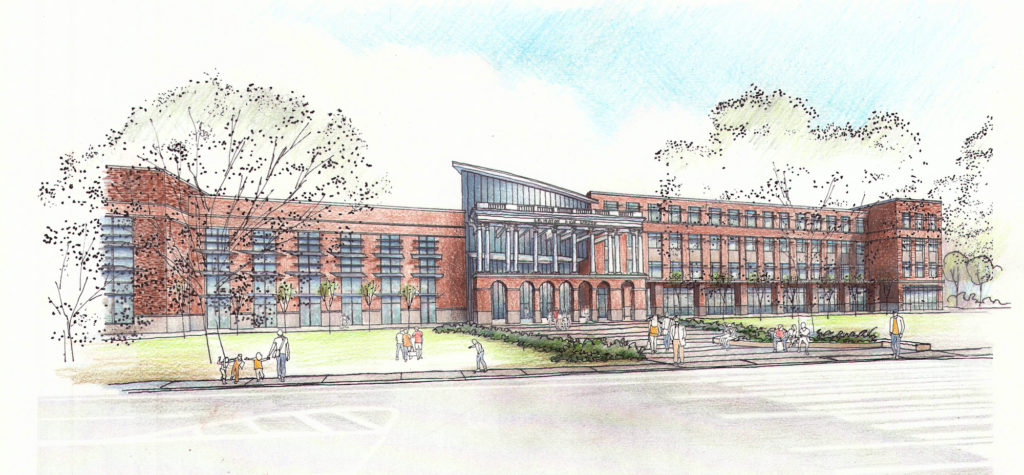December 2018

At the Building Committee’s 12/4 meeting, the committee directed HMFH to pursue exterior design Option A. While recognizing the community’s desire for a traditional/historic facade, the committee requested modifications to the entrance (potentially including the columns and arches) to make the entrance more welcoming to students.
The committee also chose to pursue the Construction Manager at Risk (or CM at Risk) delivery method that is well-suited for complex projects and they approved a revised site plan that maximizes athletic field and parking layouts on the site.
Learn about:
What’s Next:
- HMFH Architects will continue to work on design concepts for the site, exterior facade and interior layout
- January 14 Community forum will present a project update and discussion of costs.
- The Building Committee will vote a final project budget in late Jan./early Feb.
- Arlington will submit the Schematic Design to MSBA in February 2019
- MSBA will review the submission to determine the reimbursement grant from the MSBA and Arlington’s financial share of the project in mid-April
- Once the Schematic Design is approved, Arlington voters must approve a debt exclusion to pay for Arlington’s share of the project. A June special election is anticipated.
Tell me more:
- Blog: Exterior Design Concept Selected
- Blog: November Community Feedback Summary
- Town Manager memo on fields
- Blog: Schematic Design phase overview
What happened before this?
- November 2018 – Schematic Design progress
- August 2018 – Schematic Design phase begins
- June 2018 – Preferred Design Concept Selected
- see all
