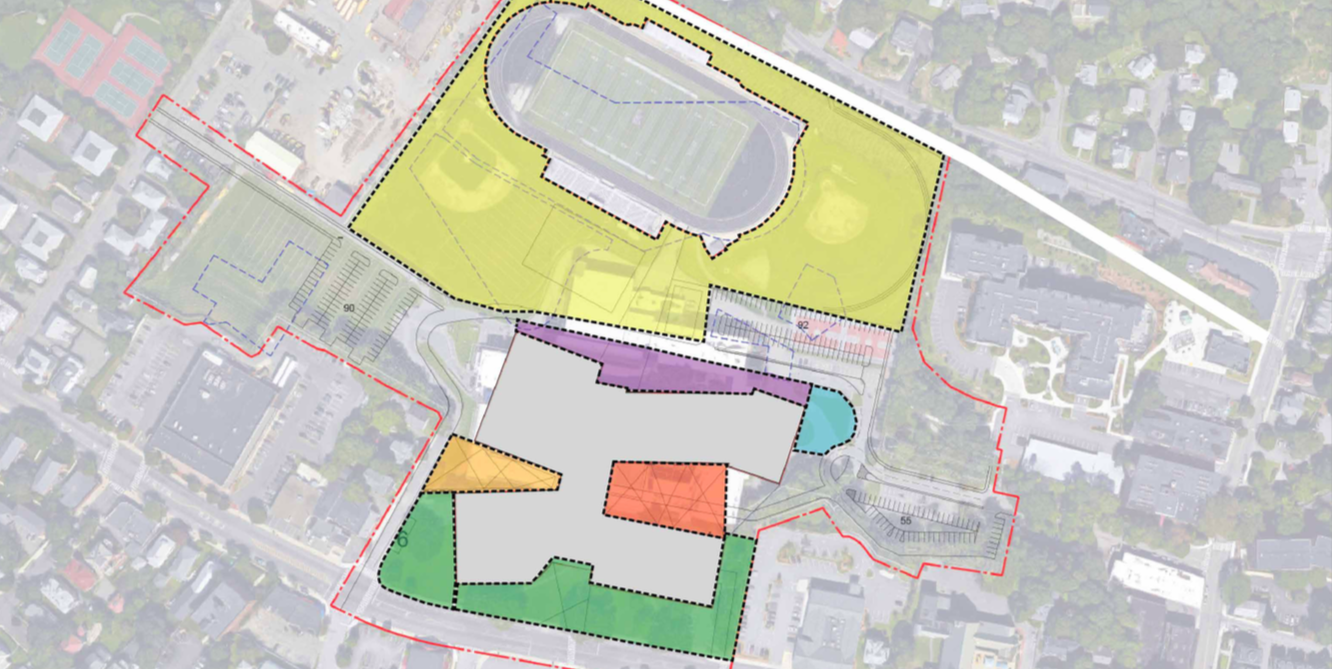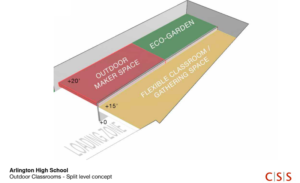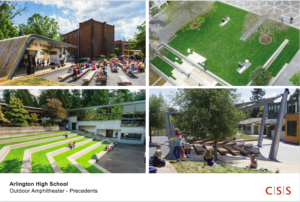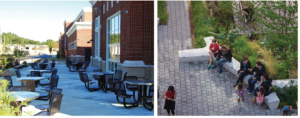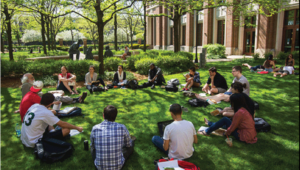Following is a summary of the Sept. 24 forum, with links to the presentations. You can also watch the forum on ACMI (1st hour: project update; 2nd hour: site discussion).
Nearly 150 community members attended the first community forum of the Schematic Design phase. Additional forums are scheduled for November 27 and January/February (date TBD).
The AHS Building Committee’s goals for the forum were to:
- Give a project update: where we are, how we got here, what are some cost factors
- Share site design ideas: program opportunities for the front green and other outdoor spaces.
The future high school is being designed from the outside in, focusing first on the site (green space, outdoor learning areas, traffic/pedestrian flow and access around the site), followed by the exterior design and interior layout. The next forum will continue the discussion about the site, and will also share concepts for the exterior facade of the building.
Project Update
At the forum, AHS Building Committee Chair Jeff Thielman provided an in-depth overview of the project so far:
- Reminding the community that the current high school is more than only a place to educate our youth and that it also houses Town/School offices, Menotomy Preschool and the LABBB Special Education Collaborative.
- Observing that through all of the conversations occurring around town about the project, “One thing that is very clear is that Arlington is united in a collective desire to create a better educational space for our high school students as soon as we possibly can.“
- Recapping the history of the project, which started back in 2015 when the district submitted a Statement of Interest to improve the high school.
- Sharing the district’s educational vision that addresses the student experience at Arlington High School, and how it will change with a brand-new facility.
- Reminding people why, after carefully weighing the trade-offs for all of the options, the Building Committee selected an all-new design concept.
- Describing what to expect during the Schematic Design phase and reminding everyone that the design of the new facility has not yet been created.
- Summarizing cost factors of this project, including the desire to make the building as sustainable as possible, and unique site conditions.
Resources: Thielman’s presentation and full remarks
Cost & Construction Timeline Update
Jim Burrows from Skanska USA, the Owner’s Project Manager, provided a brief overview of the estimated construction timeline, how and when cost estimates will be developed, and a breakdown of the cost factors of the project.
Resources: Skanska’s presentation and cost factor matrix
Site Definition and Discussion
During the second half of the forum, Lori Cowles from HMFH Architects and Doreen Crosby from landscape architects Crosby Schlessinger & Smallridge (CSS) shared green space design ideas, including items below. Please note that traffic flow and parking will be discussed at a future forum:
- A front green, retaining two-thirds of the current green with the goal of retaining all of the trees along Mass. Ave.
- A possible outdoor amphitheater for school or community events with possible tiered seating and outdoor workspaces.
- An outdoor classroom courtyard, featuring student gathering areas, an eco-garden and an exterior extension of the indoor makerspace.
- A rear entrance with areas for social gatherings and outdoor seating adjacent to the cafeteria.
- Direct access from the Minuteman Bikeway to the school.
Conceptual images of possible programming for the future site.
Resource: HMFH and CSS presentation
After each portion of the forum, attendees were invited to ask questions and make comments. If you were unable to attend the forum, email your questions to the Building Committee.

