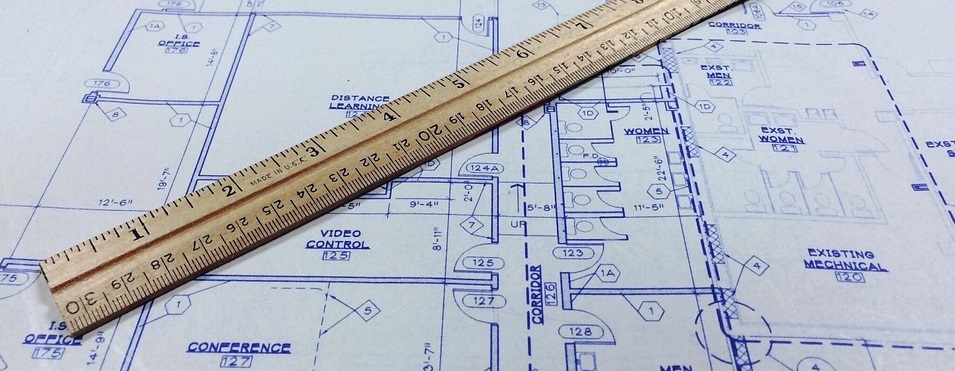This blog post provides an overview of the Detailed Design Phase of the High School Building Project.
On June 11, 2019, Arlington voters overwhelmingly approved a debt exclusion ballot question to fund the rebuilding of a new Arlington High School (AHS). Approval of the debt exclusion vote means the project has moved to the next phase of the Massachusetts School Building Authority (MSBA) process: Detailed Design.
The Detailed Design Phase will last for about a year – until the Fall of 2020. During the Detailed Design Phase, the project team will continue to move the project forward while the MSBA ensures that the project stays on budget and meets the expectations defined in the Project Scope and Budget.
Pre-construction work will begin on site in Winter 2020, before the end of Detailed Design. The first phase of construction – the building of the Performing Arts and STEAM (Science, Technology, Engineering, Arts & Math) wings – is scheduled to begin in October 2020.
Early in the Detailed Design Phase, Consigli Construction Co. was hired as the Construction Manager. Consigi joins the project team as the builder for the project. Consigil also plays a vital role before construction begins by managing pre-construction work, finalizing the phased construction plan, hiring trade contractors through the bidding process, and fully developing a plan for minimizing the impact of construction on students, staff, and the surrounding neighborhood.
The Detailed Design Phase includes three parts: Design Development, Construction Documentation, and Bidding
Design Development
Design Development is the continued revision and detailing of all aspects of the new building and site, including building layout, interior spaces, building systems, exterior facades, and site plan. Check out the Design Diagrams and Design Details for the most recent design update.
This iterative process moves the design to the exact appearance and specifications of the new school. For example, during Schematic Design it was known that science labs would be 1,440 square feet. During Design Development, more detail is articulated, including: lab furniture and layout, storage and cabinetry, floor and ceiling material. Similarly, during Schematic Design, only the auditorium size and seating capacity was determined. During Design Development, all the details of the space are worked out: the locations of seats and aisles, the shape of the stage, the appearance and shape of the balcony, and the lighting and sound set-up.
Throughout this phase, HMFH Architects meets extensively with school administration, school staff, town employees, and community organization representatives to gather design feedback and make adjustments based on this input and feedback from the Arlington High School Building Committee (AHSBC).
Consigli is also doing the final planning work in conjunction with the AHSBC and the Project Team to minimize the impact on students and staff during construction. More information can be found in the blog “Student Impact During Construction”.
Construction Documentation
Construction documents are created by HMFH Architects and their consultants; these documents provide the exact specifications the builders need to build every aspect of the new school. The construction documents are comprehensive and ensure that every interior and exterior element of the school is properly built as it was designed. The Construction documents are scheduled to be developed from approximately November 2019 through September 2020.
Bidding
Bidding is the process of qualifying and selecting building trade contractors to take on components of the new school construction. There is a long list of trade contractors who need to be hired for construction. Trade contractors include: HVAC, Concrete, Steel, Drywall, Sitework, Windows, Demolition/Abatement, Masonry, and Plumbing.
Consigli will lead all bidding and trade contractor selection. Each trade contractor will submit a bid – a proposal to complete the work that includes a cost estimate based on the specifications provided by Consigli and HMFH. Consigli will hire the trade contractors in time for the start of construction.
Budget and Value Engineering during Detailed Design
This is the most rigorous design and estimating stage. The design is developed to a point that detailed estimates for every aspect of the building can be determined. As the scope of the project becomes more clear, design details are more specific, fewer assumptions are made, and the estimate becomes more accurate. There are three remaining stages of the design and estimates at this point:
- Design Development (MSBA submission on 11/26/19)
- 60% Construction Document Completion (estimated MSBA submission, April 2020)
- 90% Construction Document Completion (estimated MSBA submission, July 2020)
At each stage, a detailed cost estimate is performed as a check against the budgets carried in the MSBA Project Scope and Budget. At each phase of estimating, Value Engineering is performed per MSBA requirements.
Value Engineering is the process of reviewing the design and ensuring that the budget is being maximized in all aspects of the project. It is an exercise that all construction projects use. This reconciliation exercise guides the project team to make design and cost efficiency choices that ultimately keep the project within the set budget. Prior to receiving cost estimates at each stage, the AHSBC proactively examines ways to meet the budget while still achieving the goal of building an outstanding educational facility.
Community Input during Detailed Design
In addition to being able to attend and provide commentary at the regular Building Committee meetings, public forums also give the community opportunities to ask questions and see the progress being made. The AHSBC will continue to host community forums during the Design Development phase. Members of the AHSBC feel it is important to give community members numerous opportunities to receive updates, ask questions, learn about the construction timeline and phasing plans, and understand how the existing school will be impacted over the course of construction.
Resources
- Timeline for the AHS Building Project
- MSBA: Detailed Design Phase
- Blog: Student Impact During Construction

