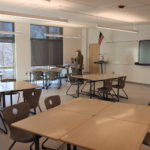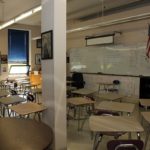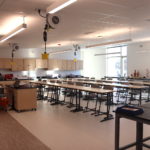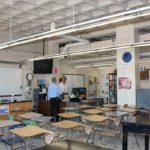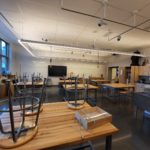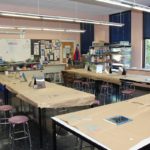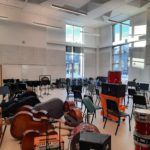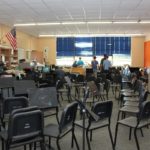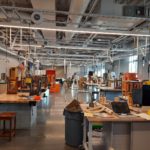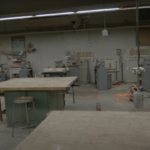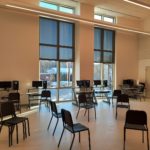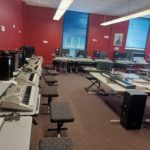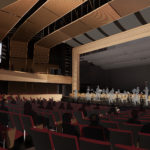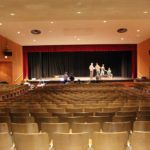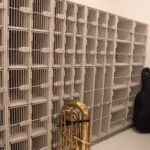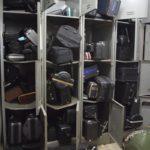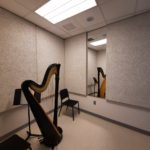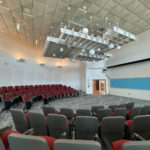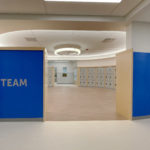The Performing Arts and STEAM (Science, Technology, Engineering, Arts & Mathematics) wings of the new high school are now open*.
These new spaces fulfill the educational vision created by AHS teachers, district administrators, students, and community members in 2018:
- 21st century learning: upgraded science labs, improved classroom layouts, new Discourse Lab.
- Collaborative hands-on learning: enlarged makerspaces, central library.
- Award-winning arts program: updated Auditorium, larger art, band and chorus rooms, upgraded Black Box theater.
- Health and well-being: larger gym with walking track, enhanced outdoor learning areas and courtyards, improved athletic fields.
The Auditorium is expected to open in April. All spaces in the Performing Arts wing that are outside of the Auditorium opened in February. Out of an abundance of caution, the school opted to rent the Mosesian Center for the Arts in Watertown for the spring musical since the auditorium opening date and the performance dates are so close together.
In addition, the new school significantly contributes to the Town’s net-zero sustainability goals. The all-electric high school is on track to receive LEED Gold status and the project team is working hard towards achieving LEED Platinum. From air-source heat pumps to lightwells and a more energy efficient building envelope, the new school will use less than half of the total site energy as the current building.
Below is a slideshow comparing the new school with the old school. Click on any image to view as a slideshow.
- New School: Classroom (16 classrooms, 850 – 950 sf)
- Old School: Classroom (600 – 900 sf classrooms, many with obstructed views)
- New School: Science Labs (17 labs, 1,450 sf each)
- Old School: Science Labs (12 labs, 950 sf each)
- New School: Visual Arts classrooms (5 classrooms, 1,200 sf each)
- Old School: Visual art classroom (4 classrooms, 900 sf each)
- New School: Chorus and Band rooms (pictured),(2,500 sf each)
- Old School: Band Room (Chorus and Band rooms 1,500 sf each)
- New School: Interdisciplinary makerspaces: 3,500 sf maker wood shop (pictured), 1,700 sf maker lab, 1,290 sf STEM classroom
- Old School: Undersized retrofitted Makerspace
- New School: Digital production lab and studio for recordings
- Old School: Undersized digital production lab.
- New School: 826 seat fully accessible Auditorium with balcony, 2,140 sf stage, greenroom and 50’ Stage fly loft with rigging for 25 stage sets (design rendering).
- Old School: 900 seat Auditorium with accessibility limitations, 1,600 sf stage, no greenroom and no fly loft.
- New School: Instrument Storage
- Old School: Instrument storage
- New School: 8 music practice rooms with recording capability
- New School: Discourse Lab with 120 seats, laser projector with 13’ wide projection screen, 86” touch screen visual display for a variety of teaching and learning modes.
- New School: Four-story lightwell providing natural light to all floors.
- New School: 855 lockers in centrally located locker pods
Additional features
- Acknowledgement of AHS history through a 50’ tall Collomb House “super graphic” on the Mass. Ave. lobby wall.
- Collaboration and presentation spaces between the classrooms expand opportunities for learning.
- Ground level classrooms have direct access to a courtyard and work yard allowing classes to move outdoors.
- Administrative offices for Asst. Principal, Deans, Student Services, School Resource Officer
Resources:
- Superintendent’s Update
- Message from the AHS Principal
- Phase 1-2 Transition FAQ
- Student Quick Guide
- Traffic/Arrival Map Winter/Spring 2022
- Phase 2 Construction Sequence Video
- Construction Photo Gallery
- Educational Features
*The Auditorium is expected to open in April.


