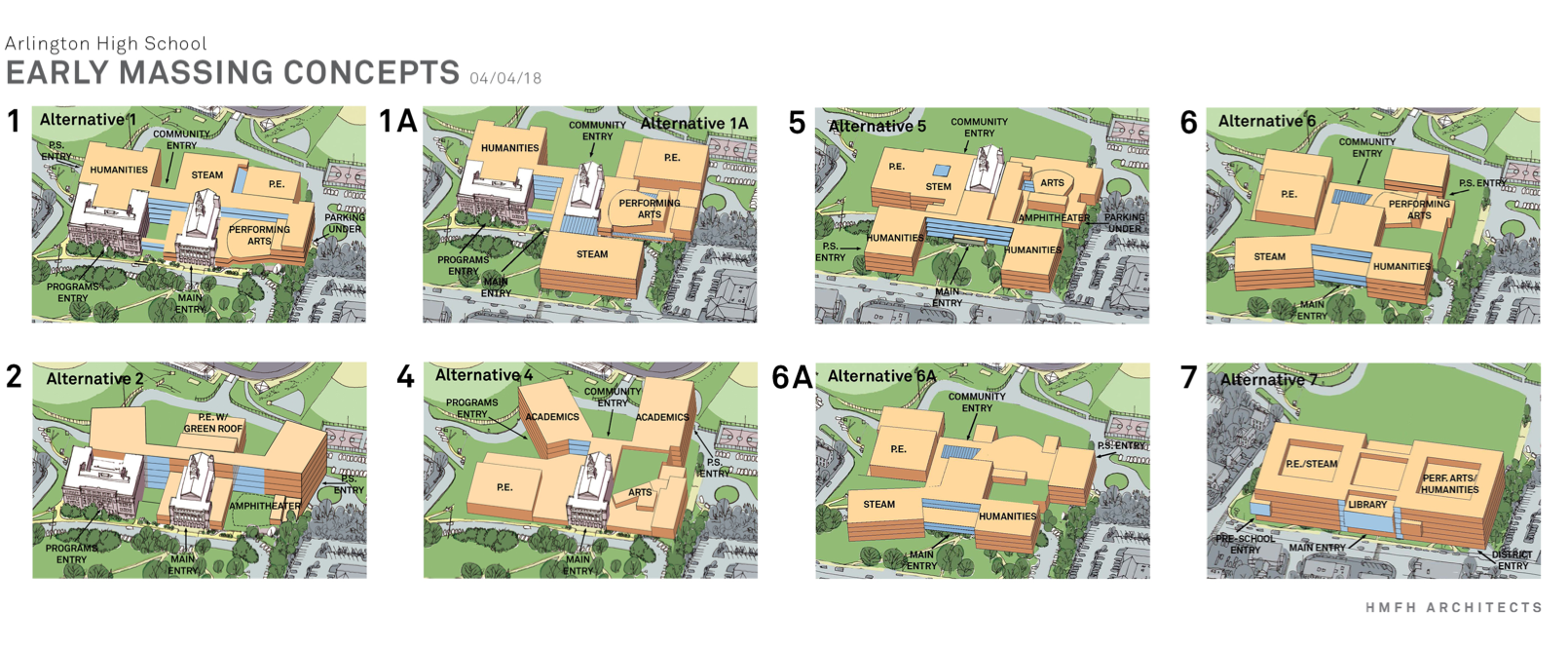The AHS Building Committee is seeking community input on eight preliminary massing diagrams from HMFH Architects as well as general design direction.
GIVE YOUR FEEDBACK!
Prior to providing feedback, residents may view a presentation of options, including highlights, site map and floor level diagrams.
The questionnaire gives residents an opportunity to give the building committee feedback on general design characteristics as well as specific massing diagrams. This feedback will be used in conjunction with other considerations to help the committee select several designs to further refine and explore.
This survey will be open until April 9, 2018.

