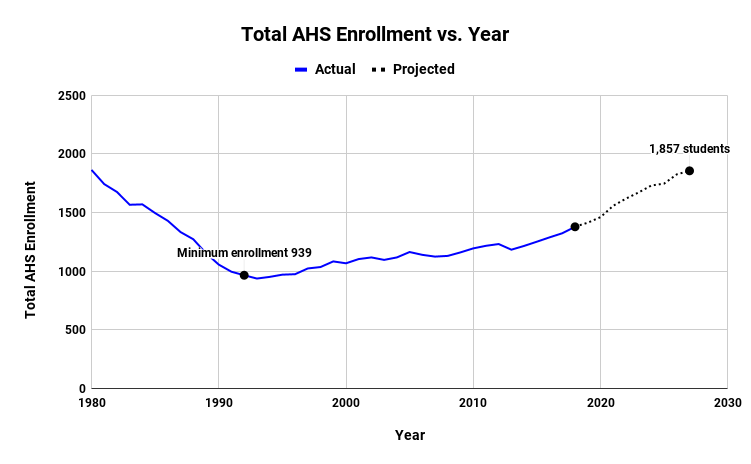Arlington Public Schools’ student population is increasing – and the high school is no exception. Changes in education standards coupled with rising enrollment have created a space crunch in our high school today. The new school is not only designed to address this space crunch, but also to flexibly respond to increased enrollment.
Read our Ponderings blog ‘The Future: AHS Enrollment and Design Flexibility‘ for more details on enrollment, current high school space usage, and the flexibility of the new school.

