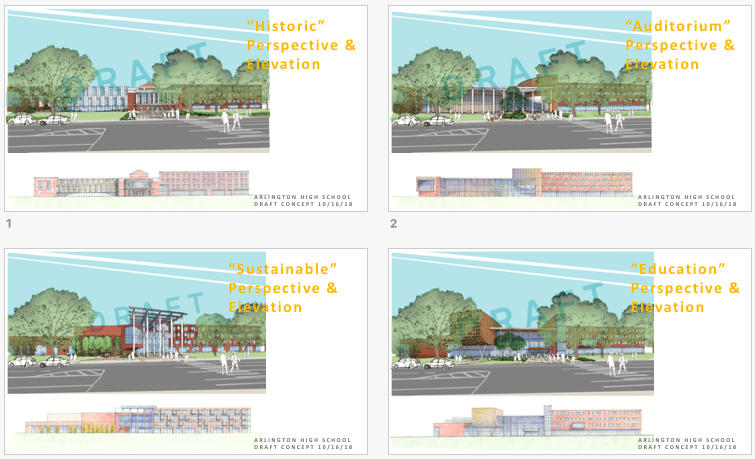At the October 16th Building Committee meeting, HMFH Architects shared initial exterior design concepts. Feedback was provided by both the Building Committee and attendees present at the meeting and HMFH will present updated design concepts at the November Building Committee meetings.
All concepts included an 80′ setback from Mass. Ave. for the entire school which is an increase from previously shared concepts.

