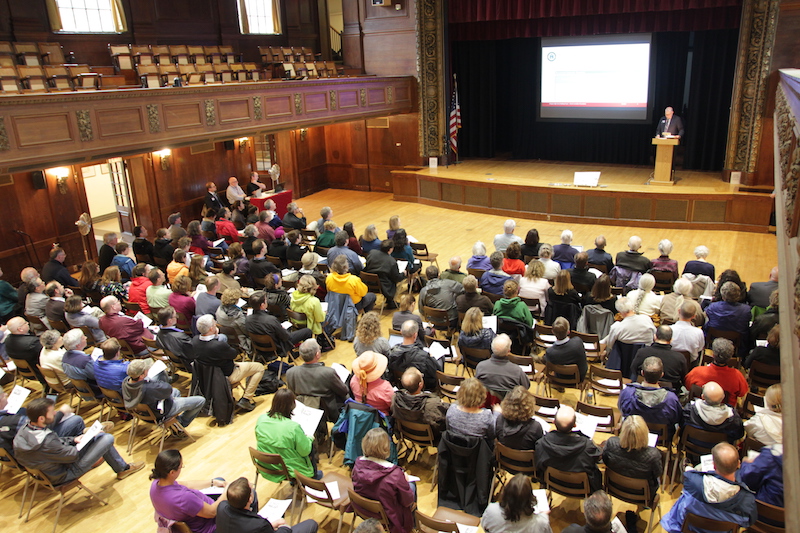The AHS Building Project has now entered the Schematic Design phase and the community is invited to attend a series of Fall/Winter public forums to provide feedback on multiple aspects of the future building’s design.
At each forum, the AHS Building Committee, Skanska and HMFH Architects will update the community, present concepts, answer questions and gather feedback. Topics to be covered include site, exterior facade, and interior layout and features.
Forums will be held at Town Hall from 7-9pm on:
- September 24
- October 24 (Canceled)
- November 27
- January/February TBD
The September forum will focus on site definition; exploring possibilities for the front green, traffic flow, entrances, location of school, outdoor learning areas, landscaping, and more. Later forums will focus on the look and feel of the exterior facade as well as interior layout and spaces. Specific forum topics may be added as the design evolves and discussions continue.
During the Schematic Design phase, HMFH Architects will take the preliminary massing diagrams and create a refined design that will establish the look and feel of the building and site. The end result will be a building and site design with enough detail to establish scope, budget and schedule for the new Arlington High School. The AHS Building Committee will be evaluating all possibilities, aiming to maintain educational and community priorities while minimizing cost.

