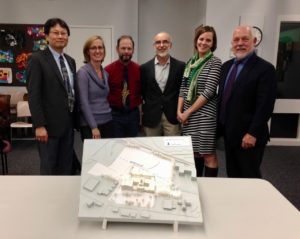
The Arlington High School HMFH Architects team
HMFH Architects, a 60-person firm in Cambridge, MA, is the Project Designer for the AHS Building Project. HMFH is known for excellence in the planning and design of educational facilities. In the five decades since its founding, the firm has earned a national reputation for skillfully integrating educational planning with award-winning design to create spaces that promote inventive, creative approaches to learning.
The design team for the Arlington High School project has diverse experience in innovative urban architecture for education. Led by Principal-in-Charge and Project Manager, Lori Cowles, with Project Director, George Metzger, the team includes two experienced Project Architects, Senior Associate Arthur Duffy and Associate Melissa Greene. The HMFH core team consists of individuals that have spent their careers focused on the planning and design of educational environments and bring expertise in urban, phased construction; student-centered design; and sustainability. In addition to this expertise, the team includes David Stephen of New Vista Design for educational planning as well as key consultants that have worked with HMFH on significant high school projects, and Arlington’s Thompson Elementary School project.
HMFH has completed 21 projects through the MSBA School Building Grant Program and is fully familiar with the processes required to achieve a successful outcome. Our portfolio of recent high school projects includes the new Saugus Middle/High School, Winthrop Middle/High School, Wayland High School, Hanover High School, and Tahanto Regional Middle/High School.
HMFH will partner with Arlington community stakeholders, the Owner’s Project Manager, the MSBA, and the High School Building Committee during the feasibility study and design process to create a forward-looking educational facility for the Town of Arlington.
For more information, read the district’s press release or visit HMFH Architects’ Web site.
Learn more about the role of the Project Designer in the Ponderings blog post.
