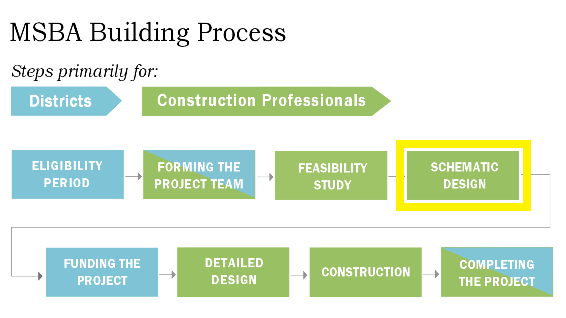
The Arlington High School Building Committee works with the Designer and the Owners Project Manager to develop a final design program and robust schematic design of sufficient detail to establish the scope, budget and schedule for the Proposed Project.
Resources:
- MSBA Schematic Design Phase
- Ponderings Blog: Schematic Design Overview
