The new high school will bring educational spaces in line with 21st century standards and fulfill the educational vision as outlined in the in-depth Educational Program. Primary educational spaces and features are described below. The high school will also continue to serve as a community hub and multi-generational resource after school hours and over weekends.
The new building is designed with a central spine at its core. The central spine links all the wings of the building and makes it easy to navigate. It houses significant shared spaces and gathering areas, including the main lobby, the Library Learning Commons, The Discourse Lab, and the cafeteria.
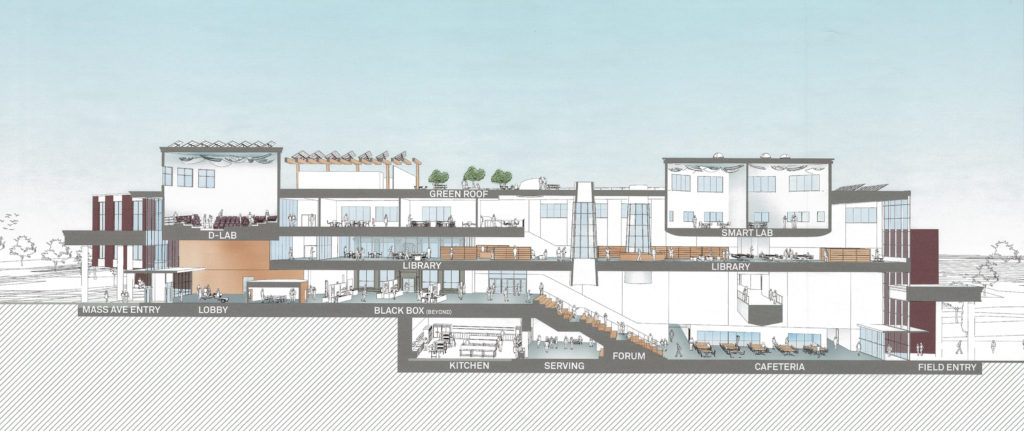
Modern science labs & classrooms
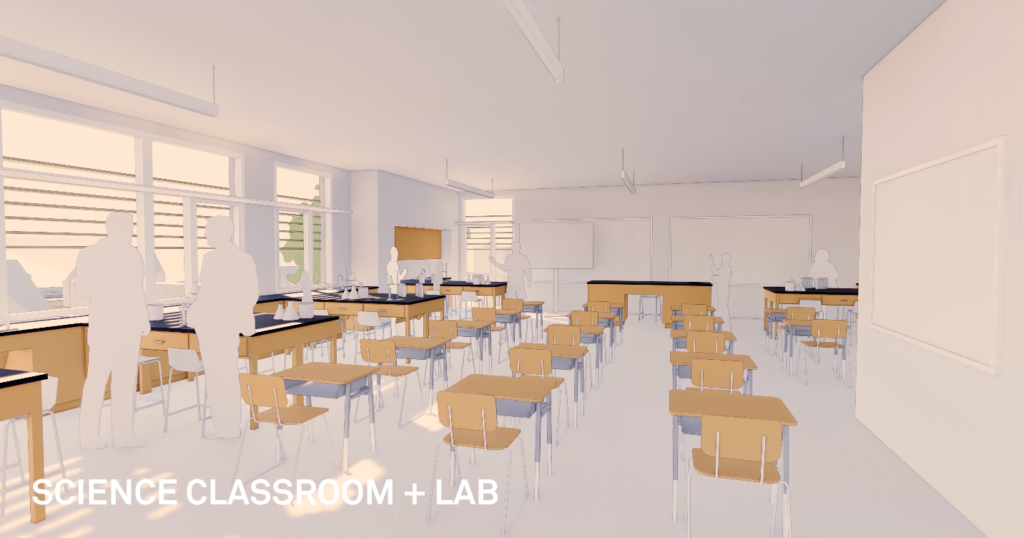
Classrooms and science labs in the new building will be larger, far better equipped, and more efficiently laid out. Over 30% of the classrooms in the existing building are inadequate, undersized, and have obstructed views. There are too few science labs in the current building, and only one is the recommended size. The new classrooms are all larger and have a layout to deliver modern instruction, including fully outfitted science labs with individual prep spaces, up-to-date safety equipment, and storage space.
Expanded Library Learning Commons
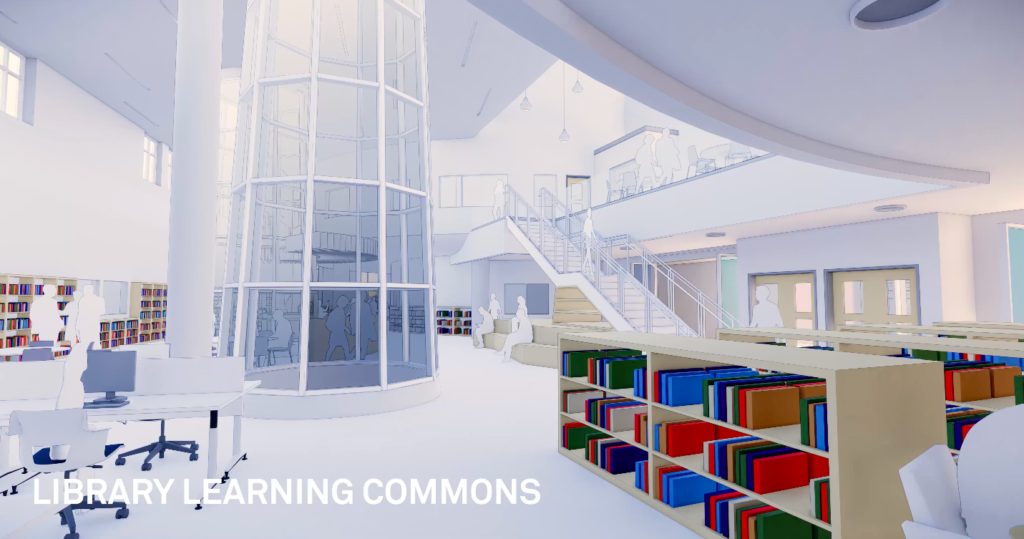
The Library Learning Commons will be a flexible, open, and inclusive space, and a nexus of many academic programs. In the new building it is centrally located within the central spine and adjacent to the STEAM (Science, Technology, Engineering, Arts & Math) and Humanities wings. It is envisioned as the heart of the school and will serve as a hub of information, literacy, collaboration, projects, and digital technology. It has multiple multi-sized collaborative spaces, quiet work areas, resources for independent and leisure reading, and group study rooms. Students will have access to digital printing technology in the Smart Center, research tools, gathering and break-out spaces, and the Learning Center for tutoring.
Interdisciplinary Makerspaces
Makerspace classrooms are used for creation and collaboration, and are located near their related disciplines and accessible from the central spine. For example, our digital music and digital arts programs will now have well-equipped labs as will our world language programs. The first floor of the STEAM wing houses the main Interdisciplinary makerspace with access to traditional woodworking and modern digital tools – including computers, 3-D printers, laser cutters, audio/video equipment, woodworking equipment and tools, and traditional arts and craft supplies. All of these facilities will support already active programs in more appropriate facilities.
New Discourse Lab
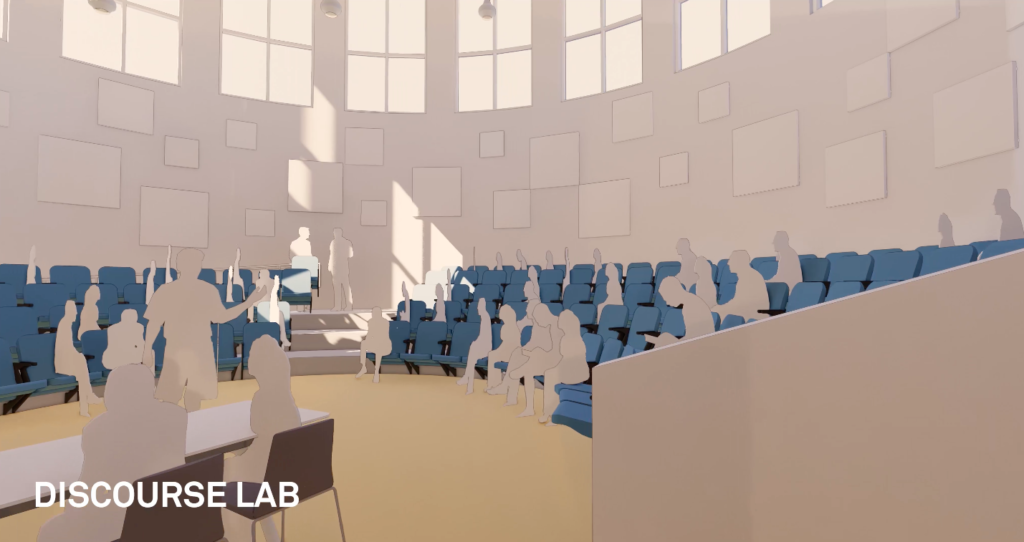
The Discourse Lab is an innovative new space that will allow for connection, scholarly discourse, interaction and collaboration. It will be regularly used by all departments, for staff professional development, and as a community resource. This 120 seat lecture classroom can be used for shared teaching, small group programs, and large group debates and dialogue.
Upgraded visual and performing arts spaces
The new Performing Arts wing provides spaces that are appropriately sized and well designed with desired adjacencies. The 833-seat auditorium is acoustically designed, fully accessible, and has fly space over the stage and a greenroom. The 3,000 sf drama classroom is a flexible space to be used by all the arts programs for one-act plays, theatre classes, and production. The three performing arts classrooms – for Chorus, Band, and Performing Arts – are appropriately sized for these successful and ever growing programs, and have proper acoustics and instrument and practice space. The Performing Arts Lab will also serve as a control room for recording productions in the theater and gym spaces.
On the first floor of the STEAM wing and adjacent to the Makerspace are four 1,200 sf visual arts classrooms that are fully outfitted, include storage and kiln space, and are large enough to create large pieces of artwork. The new school will also have ample displays and gallery space to showcase student work.
Forum Stairs
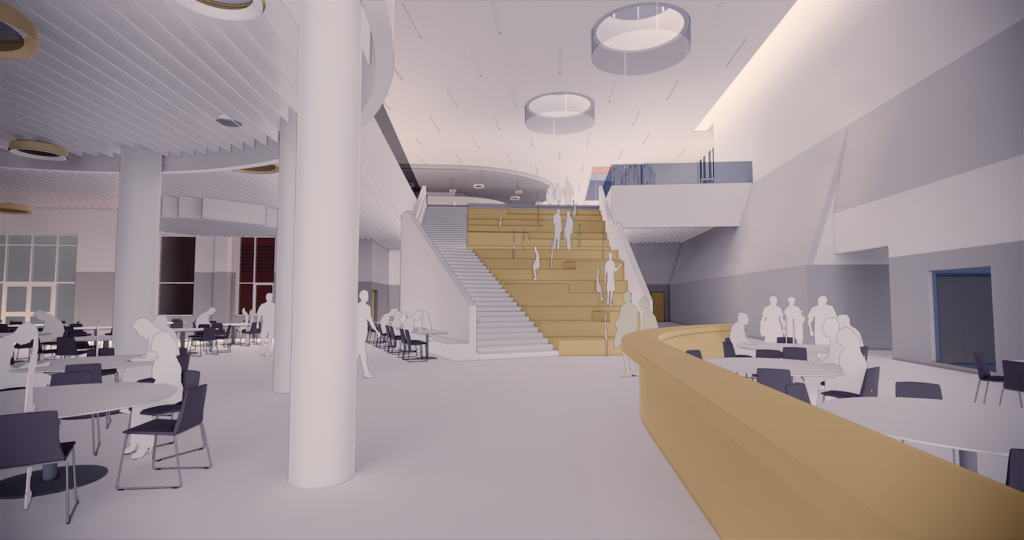
The forum stairs provide a safe and supervised gathering and collaboration space for students and staff at all times of day. The stairs are located in the central spine at the elevation change from the Mass. Ave entrance to the field entrance side of the building. The stairs provide a dual purpose: one side is a staircase with access to the cafeteria; the other has high risers for sitting and convening.
Outdoor Learning Areas
Outdoor learning areas are significantly improved with the new building to emphasize the importance of sustainability and support social-emotional health. There is a large courtyard between the STEAM and Humanities wings and an outdoor amphitheater behind the performing arts wing. The courtyard will provide an outdoor classroom and gathering and breakout space for students. The courtyard will also feature an Envirogarden designed for gardening, engineering, and biology experiments. The amphitheatre is an outdoor performance and event space that will be used for outdoor classrooms, performances and gatherings.
Improved Athletic Facilities
The new athletics wing consolidates and improves the Physical Education (PE) spaces that support the current program and the 30 athletic teams. The 16,000 sf gym includes a walking track and is large enough to fit the entire student body for assemblies. There are two additional PE spaces, one of which will be a Fitness Center and the other will serve alternative PE programs such as dance, climbing and yoga.
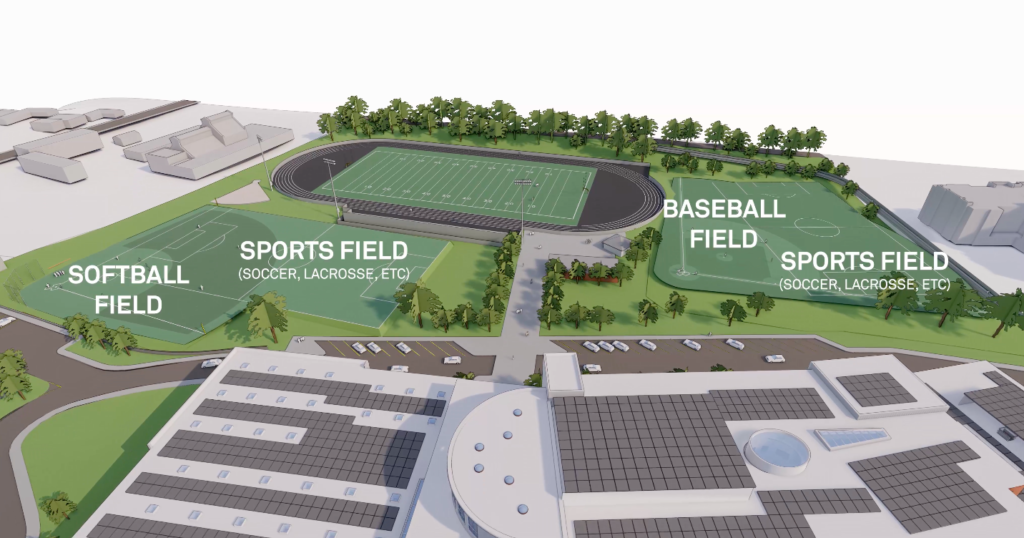
Outside, the current softball and baseball fields will be improved. There will be enough space on these fields to fit two large multi-sport practice fields for use by the school and community for soccer and lacrosse among other sports.
Minuteman Bikeway Access
There will be an access ramp from the bike path onto the north-eastern part of the high school site, from which bikers can easily travel to and from the building entrance and bike racks. (Note: Due to budget constraints, this item is currently an alternate and will be added to the project if budget allows.)
Sustainable Design Features
The new high school is envisioned to be a sustainable facility that achieves the community’s goal of being carbon neutral in the future. The building has many inherent sustainability features that ensure energy efficiency and will reduce lifecycle costs. The air in the building will be partially conditioned through a geothermal heating and cooling system and the majority of the roof area will house solar panels.
Community Hub and Resource
All parts of the school – including the auditorium, gym spaces, Library Learning Commons, and the Discourse Lab, – are easily accessed for public events and community use. In addition, Community Education uses the entire building for classes from September through June; there are an average of 1,400 participants per term and approximately 200 classes running. The central spine will serve as a gathering area for performances and athletic events. The flexible building layout allows for closure of spaces not being used during non-school hours.
Resources:
Blog: Educational Vision: An Interview with the AHS Principal
