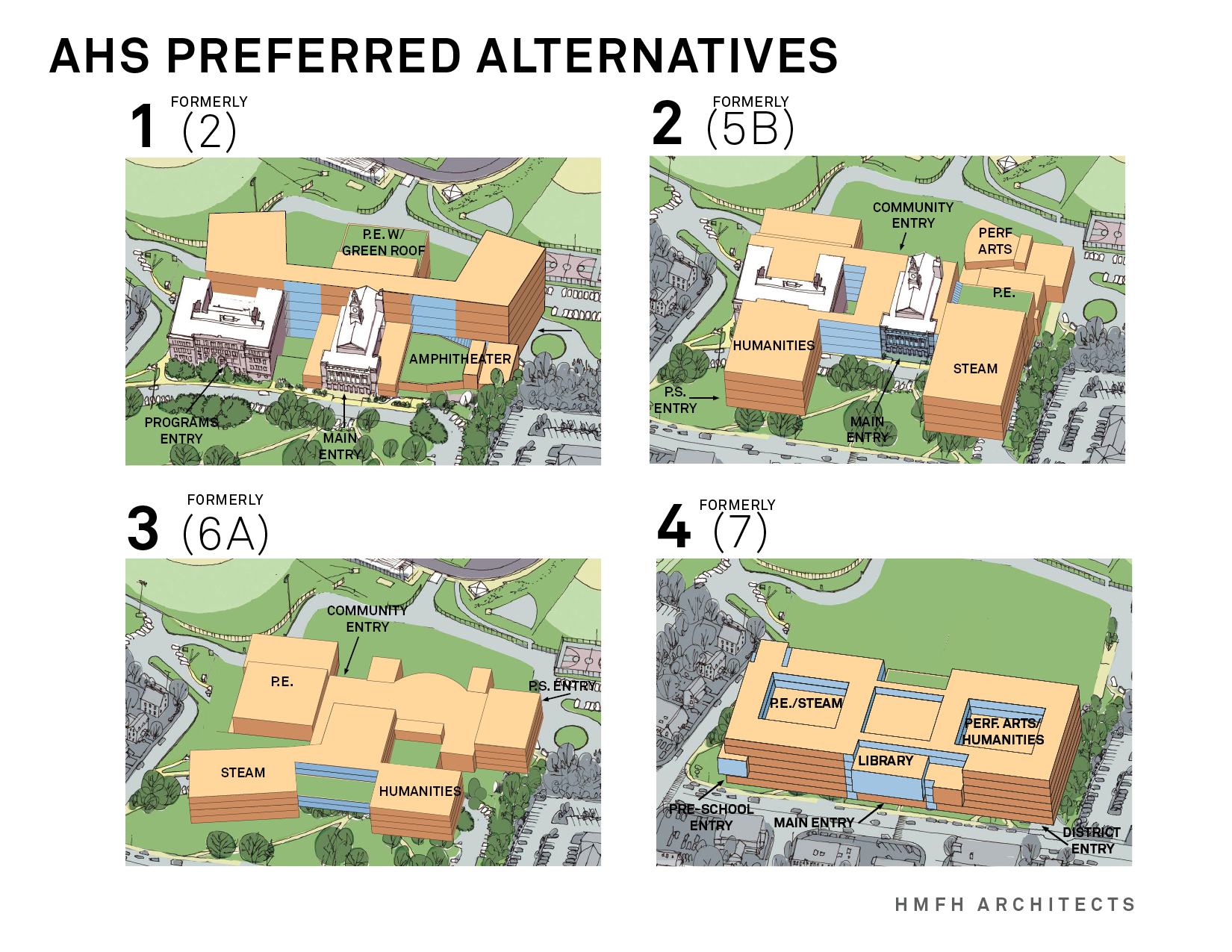On April 10th the AHS Building Committee discussed eight preliminary design concepts developed by HMFH Architects for the future high school. The committee selected four concepts to further refine and explore: two renovation/addition options and two all new construction options.
All eight early concepts developed by HMFH considered either renovation with new construction or all new construction since a renovation-only project was ruled unsuitable at the committee’s meeting on March 20th. The project cost estimates for the preliminary options range from $287M to $311M.
Considerations
The preliminary concepts developed by HFMH are called ‘early massing concepts’ which are used to give general direction for design, such as:
- Keeping and renovating origial components of the current facility
- Building an all new facility
- Building on all or part of the front lawn
- Building wings on the back of the complex
HMFH Architects and Skanska (the Owner’s Project Manager) advised the committee to select a small set of concepts that were diverse enough such that distinct differences between options could be compared when the committee votes to select the one preferred option in July. Specific details such as building layout, architectural look, site map, and construction details do not need to be determined now, and will be further developed later this spring.
Chosen Concepts
The committee factored in feedback gathered from 100 residents at the April 4 community forum, as well as a SurveyMonkey questionnaire completed by nearly 500 residents, as part of their decision. In the end, the following concepts were chosen:
- Concept 1(formerly 2) retains original structures and builds additions on the back of the complex. This option also improves interior circulation and wayfinding and includes centrally located common areas such as the auditorium, cafeteria, gym and library.
- Concept 2 (formerly 5b) is a new concept recommended by the committee based on discussion on a new 5a option presented by HMFH Architects. This concept retains original structures, builds new wings on the front lawn (providing potential ‘swing’ space for phased construction) and is a more compact design while maintaining centrality of common areas.
- Concept 3 (formerly 6a) is an all new construction option with an internal ‘spiral’ layout. With wings on the front lawn, this option could also provide ‘swing’ space during construction, as well as increased open space in the rear of the building.
- Concept 4 (formerly 7) was also voted to further explore. While the committee was concerned about the appearance of a very large six-story building very close to Mass. Ave. with potential egress concerns, the committee decided that it would be important to explore an option that could be built separately with students remaining in the existing building during construction.
See more detail about each of these concepts including preliminary site maps and floor diagrams.
Concept Development
As part of the next step, HMFH Architects will further refine each of the four concepts. Over the course of the next few months, HMFH will provide further details on:
- Floor plan conceptual diagrams and space adjacencies
- Conceptual site plans, including a traffic study
- Interior and exterior architectural feel and street level perspectives
- Cost and construction timeline estimates
Next Steps
The four selected concepts will be submitted to the Massachusetts School Building Authority (MSBA) as part of the Town of Arlington’s Preliminary Design Program on April 25.
HMFH Architects will present further design details on the selected concepts to the committee in May and the June 4 community forum (7-9pm at Town Hall) will give residents the chance to learn more about each option and provide additional feedback.
The committee plans to select one preferred option that will be submitted to the MSBA as part of the Preferred Schematic Report in July 2018.
Additional Resources:
- Arlington Public News Segment on Preliminary Design Selection
- Eight Preliminary Design Concepts
- ACMI recording of the April 4 Forum discussing the design concepts
- AHS Adjacency Diagram
- Ponderings Blog Posts:
- HMFH Feasibility Study Process Diagram
- MSBA Feasibility Phase

