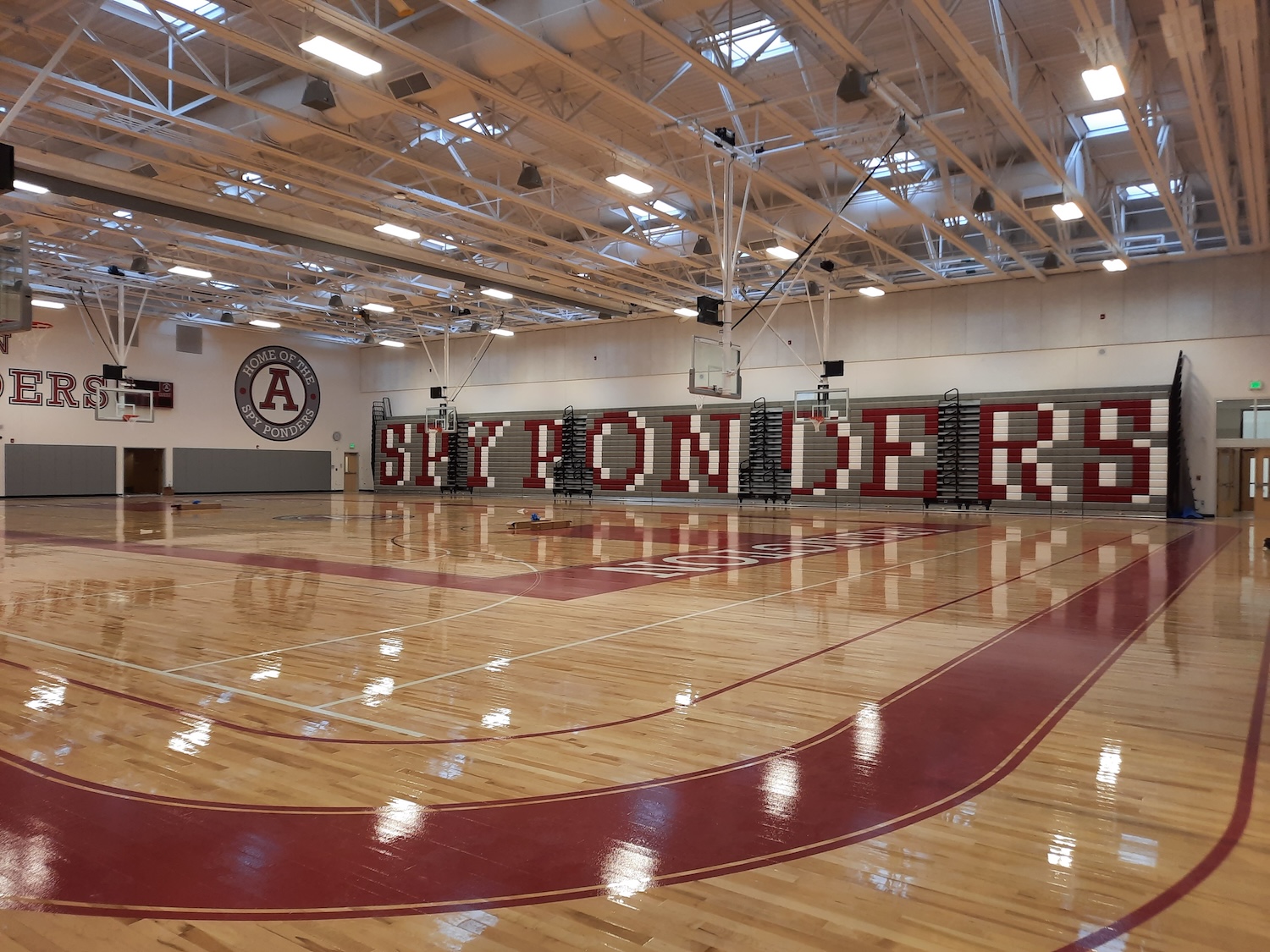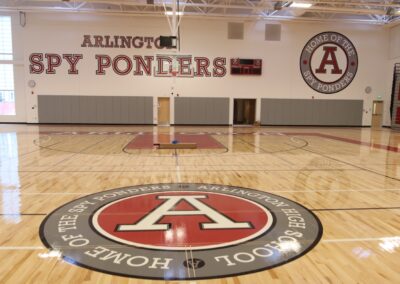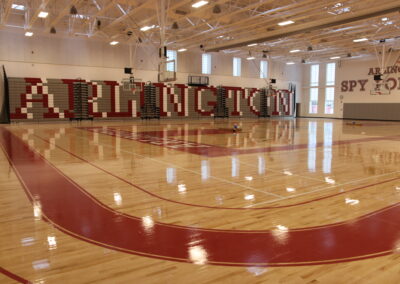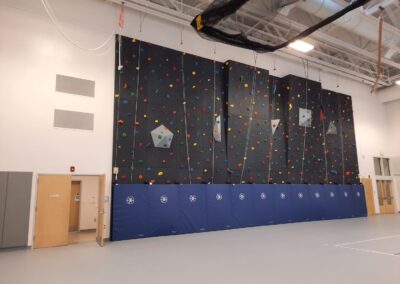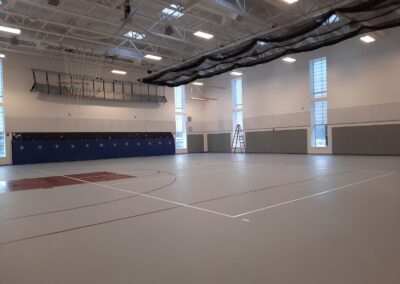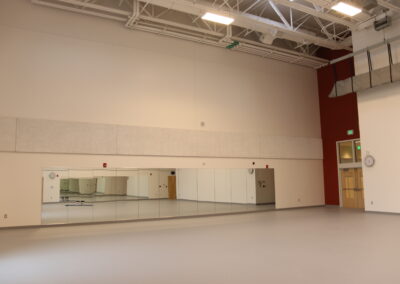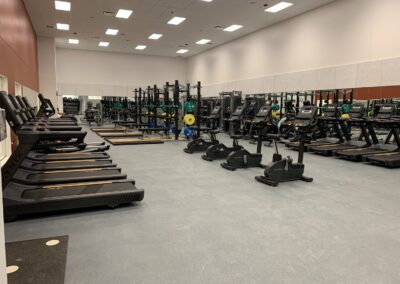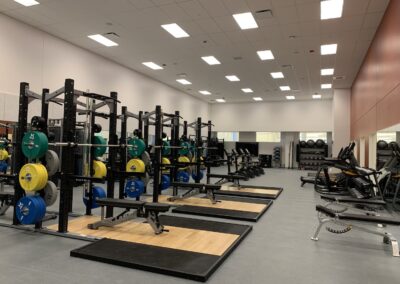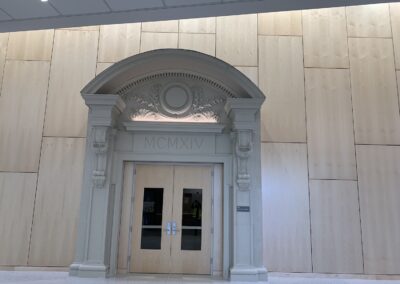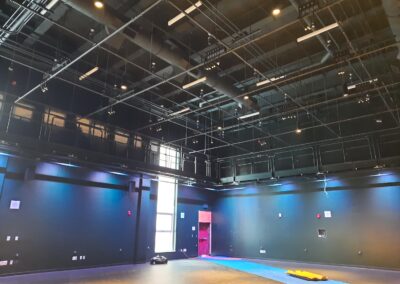With the opening of Arlington High School’s Phase 3 spaces, 100% of the new building is now complete. New spaces in Phase 3 include the athletics wing, a Black Box theater and an outdoor amphitheater.
Athletics Wing
The new athletics wing consolidates and improves the Physical Education (PE) spaces that support the current program and the school’s 30 athletic teams. The athletics wing includes:
Big Gym (aka Gym 1)
This 16,000 sf gym has a perimeter walking track and is large enough to fit the entire student body for assemblies. The gym features a wood floor, bleachers for 2,100 people, full basketball court and a divider curtain to allow simultaneous classes.
Medium Gym (aka Gym 2)
This 7,000 sf gym features a rubber floor and court markings to support wrestling (including mat storage) and basketball (half court). The gym also features two climbing walls and a batting cage.
Small Gym (aka Gym 3)
This 3,000 sf gym features a rubber floor and mirrored walls and supports alternative PE programs such as yoga, dance and self defense.
Fitness Center/Weight Room and Locker Rooms
The new 3,000 sf combined Fitness Center and Weight Room supports all AHS athletic teams and PE programs. The updated locker rooms support the PE program and Athletics and include gender neutral locker rooms. New trainer facilities are also included.
Performing Arts Spaces
Two additional performing arts spaces have been added, including:
Black Box Theater
The new 3,000 sf Black Box drama classroom is a flexible space to be used by all arts programs for one-act plays, theater classes, and productions. This new performing arts space features lighting, catwalk and flexible seating for 150 people. The entrance to the Black Box theater features the stone facade of the entrance to Fusco House, paying homage to the old high school.
Outdoor Amphitheater
The new outdoor amphitheater is located behind the Black Box theater. This outdoor performance and event space features a stage and a flexible tiered audience area and will be used for outdoor classrooms, performances, and gatherings. Final landscaping of this space is scheduled for the spring.
Sustainability Features
With the completion of the new Arlington High school, the town has an exceptional facility which minimizes operational and embodied carbon use and contributes to the town’s goal of carbon neutrality by 2050.
Additional sustainability features include:
- 10 additional EV charging stations in the new west parking lot as well as infrastructure for a solar PV canopy over that parking lot (to be completed in Phase 4).
- With the completion of the new learning courtyard, Art Classrooms have direct outdoor access to facilitate expanded learning opportunities and a connection to nature.
- Skylights in all gymnasium ceilings provide ample natural light and help reduce the use of artificial lighting.
- Continued use of concrete with a lower level of embodied carbon than standard concrete (this started with Phase 2).
- Native pollinator gardens to collect rainwater from the building’s roof and provide a habitat for local pollinator species (to be completed in Phase 4).
In addition to the Arlington High School spaces, the district has gained two additional spaces, including Arlington Community Education offices and LABBB Collaborative program spaces.
Project timeline
Since the new school is being built on the same site as the old school, the complex project encompasses four phases of construction, with completion of the entire project in the Fall of 2025. Phase 4, the final phase of the project, includes construction of two additional synthetic turf multi-sport fields, a new restroom building and a Minuteman Bikeway connector. This final phase is anticipated to be completed by September 2025.

