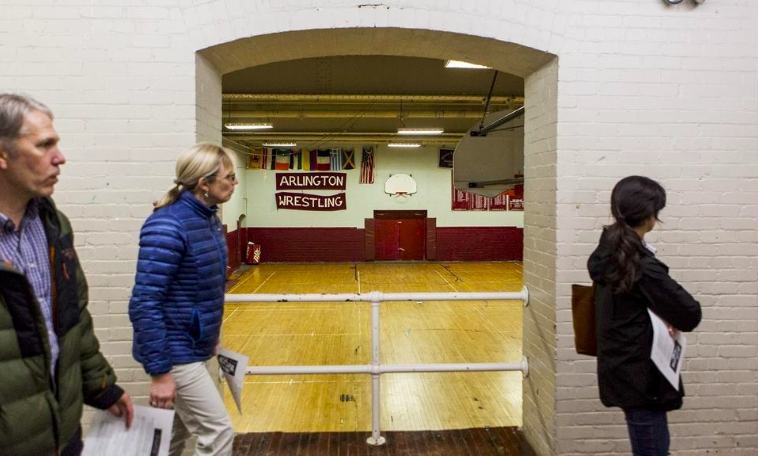Over 100 community members – from preschool parents to senior citizens – got an inside look at the current AHS facility on Monday March 5th. A dozen High School students and teachers were on hand to guide visitors through the facility – a necessity given the complex series of buildings, levels, hallways and dead-end stairwells that make up the AHS campus.
This was the third event planned by the AHS Building Committee in an effort to invite the community to engage in the process of renovating or rebuilding the century-old Arlington landmark. After the tour, consultant David Stephen from New Vista Design shared common design patterns for new High Schools across the nation.
Resources:
- Tour Handout that highlights areas of the building
- David Stephen’s presentation about Design Patterns
- ACMI’s video highlights of the tour
- Arlington Advocate Facebook Live! video of the tour
- Educational Visioning Report (Redacted)
Highlights of the tour included:
- Classrooms with pillars that obstruct views for teachers and students
- Science classrooms with outdated equipment and columns (and all are smaller than recommended by the Mass. Building Authority)
- The Makerspace (aka old Wood Shop), a 21st century multi-disciplinary location for project-based learning, hidden in the basement
- The Library Learning Commons (aka Media Center), where a ‘clean’ makerspace (computers/laser printer) and collaboration areas accompany books
- The Lowe Auditorium, a dated facility that serves the school’s thriving performing arts programs
- An undersized band/orchestra room, a hub of activity from dawn to late evening
- The facility’s two gyms that host regional athletic competitions
- ‘The Pit’, the original gym and original section of the building
- A cafeteria designed for 375 students, that services 450 students at a time
After seeing first-hand where the nationally ranked AHS program is delivered, David Stephen shared ideas of ‘what could be’ and asked attendees what resonated with them as they think of the AHS of the future. With inspiration and creative ideas flowing, Stephen discussed design patterns such as:
- Flexibility: adaptive, agile, varied learning spaces
- Classroom neighborhoods: clusters of departmental or interdisciplinary spaces
- Collaborative & Quiet spaces: distributed, varied spaces throughout
- Visible Learning & Transparency: supervised, yet private breakout spaces
- Commons: multi-purpose gathering and collaboration spaces
- STEM/STEAM Adjacencies: i.e. makerspace near Art/Math/Science
- Varied Performance Venues: different sizes, lecture halls, little theater
- Wayfinding: welcoming, ease of navigability
- Community Access: sectioned off spaces that can be used after hours
- Outdoor connections: dining, learning, community spaces
The next scheduled community forum will take place on April 4th from 7-9pm at Arlington Town Hall. This community forum will include an update from HMFH Architects on potential building concepts.

