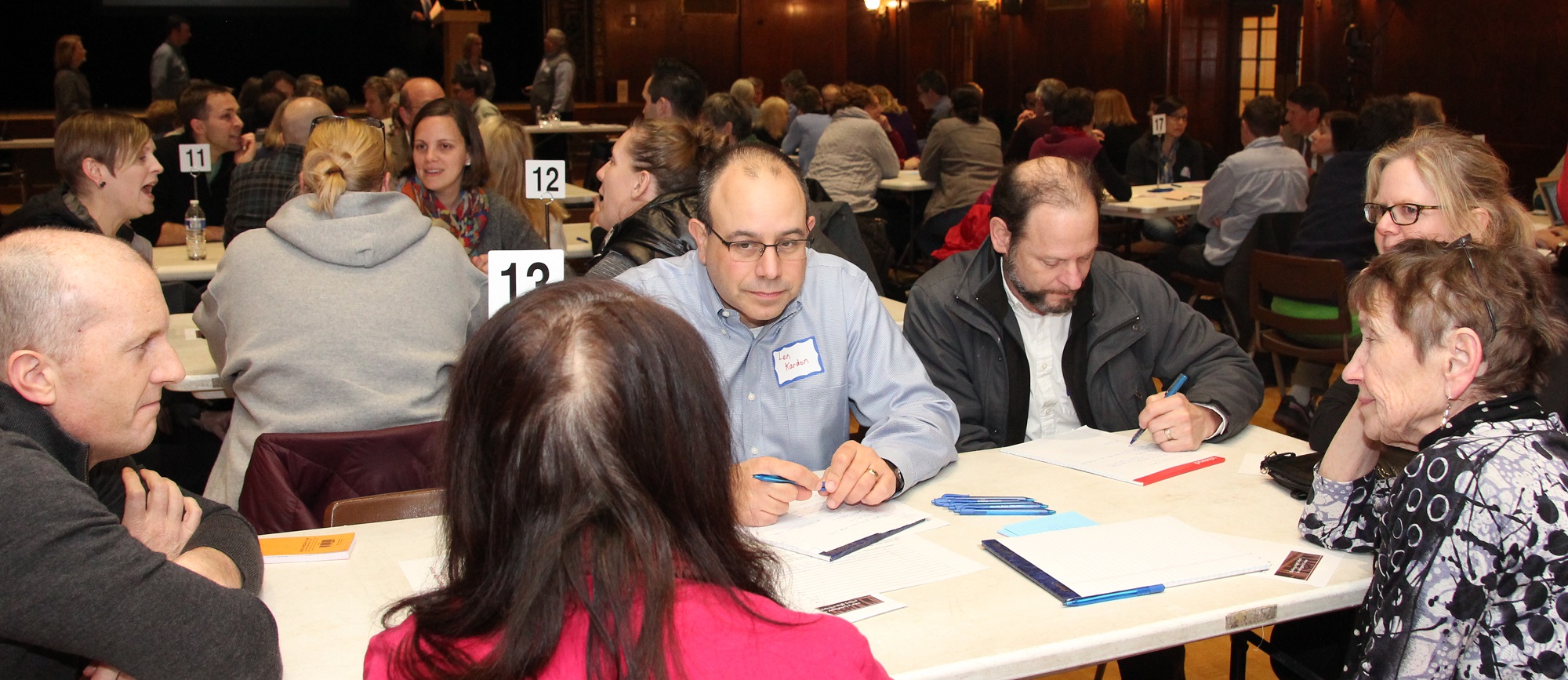On January 10th, over 100 people gathered at Town Hall for the kick-off public forum for the Arlington High School building project.
Presentations
Presenters included Jeff Thielman, AHS Building Committee Co-Chair and School Committee Chair, Jim Burrows from the project’s Owner’s Project Manager (OPM) Skanska USA, and Lori Cowles, a principal at HMFH Architects who has been selected as the project designer.
View the presentations here. Arlington Public News created a 5 minute highlight segment. The forum is also available in its entirety via ACMI (presentations first 18 min., sharing of ideas ~44:30).
Breakout Sessions:
After the overview presentations, attendees broke out into 18 groups to share thoughts and ideas for the school. Each group discussed four questions:
- What do you like about Arlington High School?
- What do you dislike about Arlington High School?
- What do you see as the biggest challenges with renovating/rebuilding the High School?
- What do you see as the major opportunities with renovating/rebuilding the High School?
Following are highlights of the main ideas and concerns that each group shared:
Community
- Maintain community involvement during the process to ensure that the future facility continues to be a central hub that integrates and engages the community.
- Hopeful that the project will unify the town and all will come together to create a consolidated vision for the High School.
- Though also a community resource, ensure that the building is a student-focused space.
Education and Curriculum
- Opportunity to create a space informed by new models of learning: interdisciplinary, collaborative and connected.
- This our 50 year opportunity to align an educational program with a building. Think of outside the box programmatic opportunities (e.g. turn STEM into STEAM by incorporating a 21st century arts facility).
- Design flexible spaces for project based learning and incorporate technology to support both on and off campus learning.
- Leverage economic opportunity based on our proximity to institutions and base of knowledge workers in town. Find ways to improve curriculum and leverage economic development in town (e.g. create collaborative lab spaces with students/businesses).
- Use the construction project as a practical learning opportunity. Create programming that can learn from the construction process (archaeology, project management, construction techniques, etc.).
- Create outdoor learning spaces.
- Explore improved athletics spaces – create a field house with indoor track, keep a large gymnasium
- Take actions to retain teacher talent during construction and use the project as an opportunity to attract new teachers.
Facility and Location
- At the end of the process, have a functional, flexible, adaptable, efficient school.
- Keep the central location of the current facility as well as the classic façade, column architecture and front lawn.
- Encourage use of flexible space – don’t design to latest and greatest technology, rather make spaces flexible to adapt.
- Incorporate the High School into the town’s Master Plan and develop a current and future plan for the many satellite needs that rotate around the facility: Superintendent’s office, Menotomy Preschool, Senior Center, Aquatics Center.
- Create a campus feel by utilizing a satellite architecture where different parts of the building can be repurposed for different community programming.
- Opportunity to improve security and safety of the facility.
Sustainability and Accessibility
- Ensure a sustainable design: alternative energy use, alternative transportation, green rooftop garden, better uses of natural light, etc. Involve the AHS sustainability club.
- Provide accessibility for all – bikes, public transportation, access from bike path, etc.
Construction Phase
- Make sure student learning/culture is not disrupted – and will not suffer – during construction process.
- Be careful not to make short term concessions that have long term negative impact (i..e. think long term for the good of the building/town, not short term inconvenience of renovation/cost/etc.).
- Opportunity to learn from recent construction projects in town – sustainability, more usable space.

