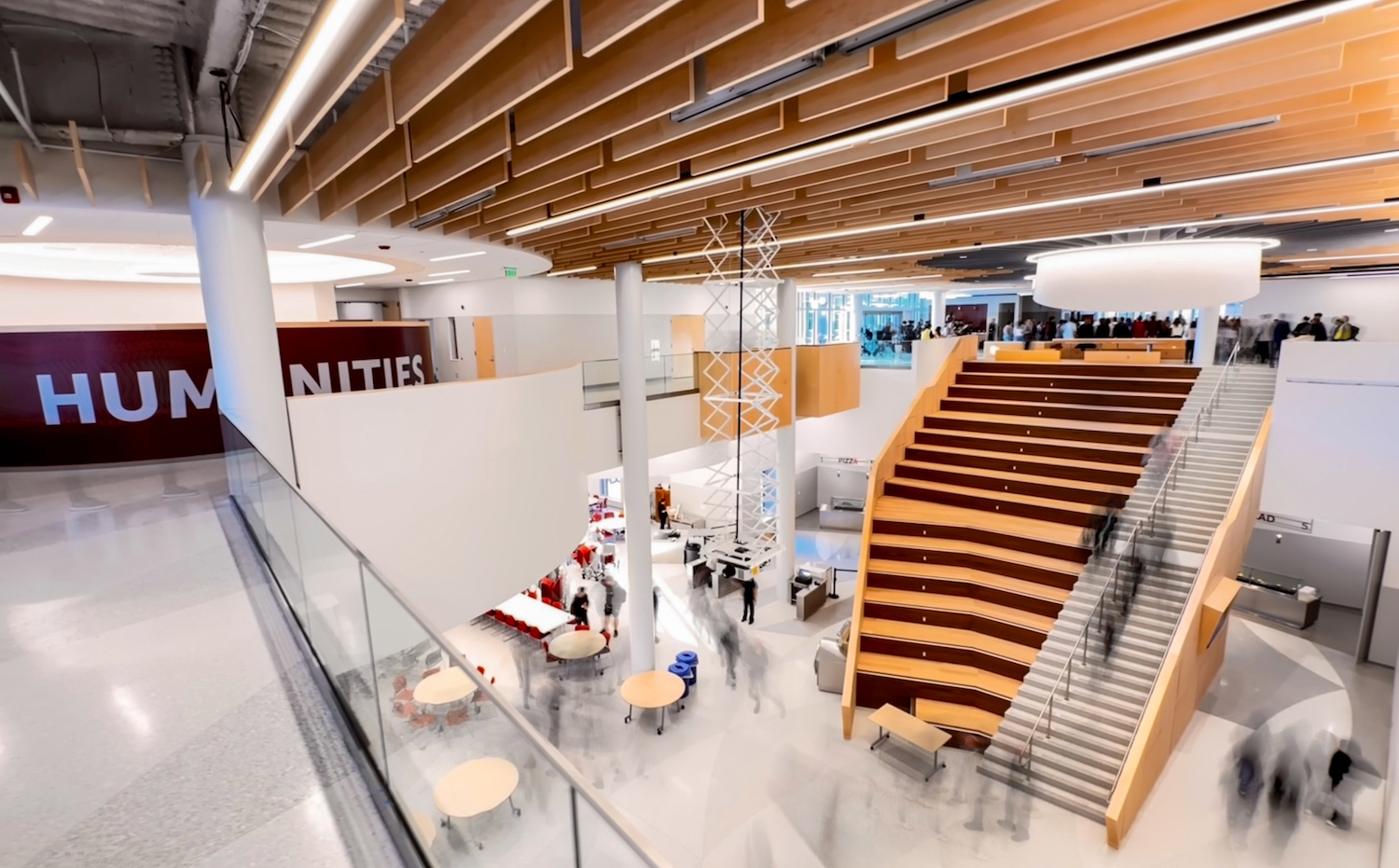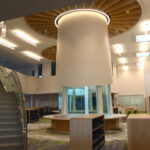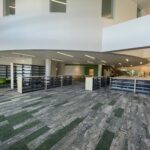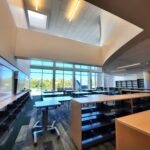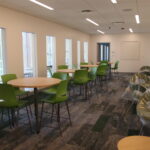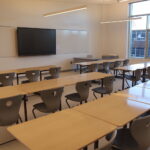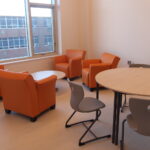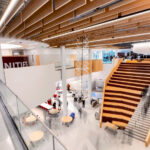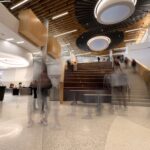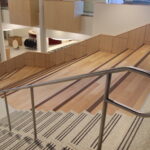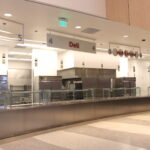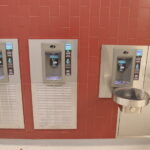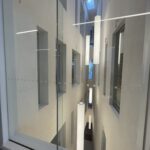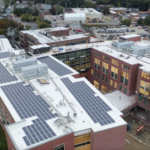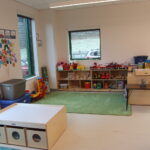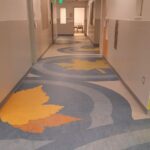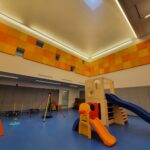The largest and most complex of the four phases, Phase 2 features a 44 classroom Humanities wing, a 600 seat Cafeteria, a two-story Library, exterior Learning Courtyard, School District offices, and the School Committee room. Also included is Menotomy Preschool, which is anticipated to open to students in early January 2024.
Three-quarters of the building is now complete and all the new academic wings in addition to the performing arts wings are all in use – only the athletic wing remains!
The following spaces are now in use by students and staff. View the full photo gallery.
Student Center
Phase 2 fulfills the vision of the new Student Center which has been designed as the core of the school. This combination of collaborative, learning and social spaces is situated at the intersection of the four wings of the new school. The Student Center features the Mass. Ave. and field entrance lobbies, forum stairs, learning center, cafeteria, student cafe/store, and outdoor learning courtyard. Directly above, spaces include the library, discourse lab, and new immersion lab.
Library
Centrally located within the Student Center and adjacent to the STEAM (Science, Technology, Engineering, Arts and Mathematics) and Humanities wings, the Library is envisioned as the heart of the school, and provides a flexible and inclusive space for academics.
- Library
- Library
- Library
- Library
Humanities Wing
Forty-four 850 – 950 sf classrooms for World Language, English Language Arts, History and Social Studies. Two 1,200 sf FACS (Family and Consumer Science) classrooms. With the completion of Phase 2, all primary AHS classroom spaces are now located in the new buildings.
- Classroom
- Classroom quiet space
Forum Stairs
Connecting the Student Center, cafeteria and field entry of the school, the forum stairs provide a gathering and collaboration space for students and staff at all times of day. The stairs provide a dual purpose: one side is a staircase with access to the cafeteria; the other has high risers for sitting and convening.
- Forum Stairs
- Forum Stairs
- Forum Stairs
Cafeteria
Adjacent to the forum stairs and outdoor learning courtyard, the new cafeteria has seating for ~600 students, upgraded food stations, and an outdoor courtyard where students can eat.
- Cafeteria
Sustainability
The new school significantly contributes to the Town’s net-zero sustainability goals. As one of the first all-electric high schools in Massachusetts, the project is working towards receiving LEED Platinum certification. From air-source heat pumps, lightwells bringing daylight deep into the building and a more energy efficient building envelope, the new school minimizes its carbon footprint on the town.
- Humanities hallway lightwell
- Water refill stations
- Humanities hallway lightwell
- PV panels on the roof
Outdoor Learning Courtyard
The outdoor learning courtyard is an outdoor classroom, gathering and breakout space for students. The courtyard also features an Envirogarden designed for gardening, engineering, and biology experiments. The courtyard is still under construction and will be complete in 2024.
Lifeskills Cafe
The student-run school store and cafe provides hands-on learning activities for students (work transition, career readiness, and FACS).
Community Hub and Resource
All parts of the school – including the Auditorium, Library, Discourse Lab and the future Gymnasium – are easily accessed for public events and community use. In addition, Arlington Community Education uses the entire building for classes from September through June. The flexible building layout allows for closure of spaces not being used during non-school hours.
District Administration Offices
District administration now has dedicated office space separate from the high school. This section of the building also includes the new district Welcome Center and the School Committee Room.
Menotomy Preschool
The Town’s inclusion-based preschool has a separate and secure entry, age-appropriate interior classrooms and a dedicated exterior playspace. The new school features 8 classrooms, a two-story multi-purpose room that functions as a gymnasium and a space where physical and occupational therapy services can be provided, and 2 daycare rooms for Arlington Public Schools staff.
- Classroom
- Nature motif hallway
- Multi-Purpose Room/Gym
Project timeline
Since the new school is being built on the same site as the old school, the complex project encompasses four phases of construction, with completion of the entire project in 2025.
| Phase | Construction | Where do students attend school? | When? |
| 1 | STEAM & Performing Arts wings | Old high school | Completed February 2022 |
| 2 | Humanities wing, Student Center, Cafeteria, Media Center, Preschool, District offices |
In new STEAM & Performing Arts wings and part of old high school | Completed December 2023 |
| 3 | Athletics wing, black box theater, outdoor amphitheater |
In new school plus Red gym | November 2023 to February 2025 |
| 4 | Finish athletic fields and site work | In new school | February 2025 to September 2025 |
Resources:
Updated 6/3/24

