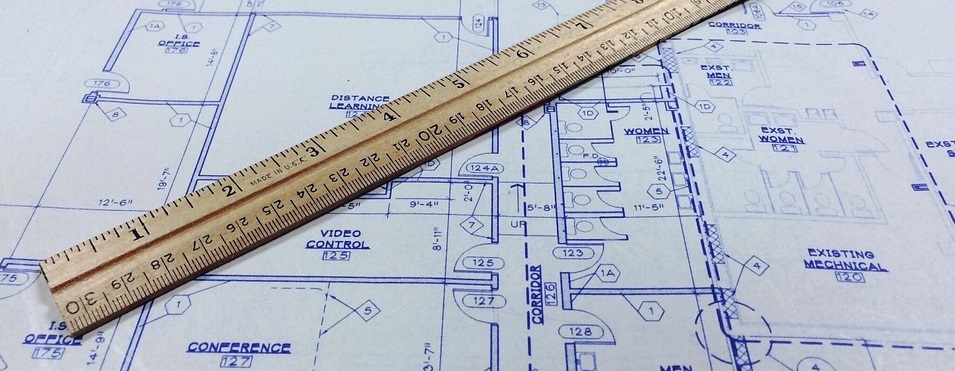The role of the Designer is crucial and broad, spanning almost all phases of the building process. This post examines the critical importance of the Designer as a team member of the renovation/rebuild of the Arlington High School, and describes the skills they bring as project architect as well as the work they must accomplish.
As a key player in the building process outlined by the MSBA, the Designer has many responsibilities:
- guiding information gathering on building condition, educational program, and community expectations and desires
- assisting the school administration in using this information to develop an educational plan
- creating preliminary designs for the rebuilt high school that allow implementation of the educational plan
- helping the Building Committee and community select the preferred design
- developing complete plans for the chosen design
- ensuring the new structure is built according to plan
Designer Responsibilities by Phase
Early on, in the feasibility phase, the Designer is responsible for understanding what the issues are that need to be addressed. This includes exploring the existing conditions and understanding the deficiencies of the building and property. In parallel, the Designer works with the education planner to assist the administration, teachers and the community in the development of the educational plan for the school. This plan becomes a main driver for how the renovated or replaced school will be shaped, as the educational plan’s priorities dictate the spaces that will be included and the relationships between these spaces.
As the principal issues influencing the project are revealed and the educational outline of the project is understood, the Designer begins to develop conceptual options of how to best address those factors. The MSBA mandates at least three particular options be explored: renovation only, new construction, and combination renovation/rebuild. The Designer develops various approaches within each of these categories. The Designer then helps guide the Building Committee and community in identifying district priorities against which the design options can be evaluated.
Ultimately, after careful comparison of all options to the identified priorities, the AHS Building Committee will select one option as the preferred design. Once this design has been approved by the MSBA, the Designer begins the schematic design phase of the project. This phase involves taking the preferred design and creating more complex drawings and specifications to allow for reasonable cost estimation. At each milestone, two cost estimates are produced, one by the Designer’s consultant and the other by Arlington’s Owner’s Project Manager (OPM). These cost estimates are compared, differences resolved, and the result is presented again to the MSBA for its input and ultimate declaration of their participation. Based on the reconciled estimates, this is also when the MSBA will set its reimbursement rate for the project: the portion of the costs that the MSBA will fund.
At this point, before the project can move forward, Arlington residents must vote to fund the project through a debt exclusion. Once funding support is assured, the design phase begins. The Designer is responsible here first for design development: creating a more detailed plan that outlines building parts, adjacencies, materials, and systems. The second half of the design phase is the Construction Documents phase, when final technical drawings and specifications are developed. Two-part cost estimation and reconciliation are used again, and plans are evaluated and tweaked until they satisfy all requirements.
During the construction bid phase of the project, the Designer reviews each received bid to ensure it accurately captures the scope of work. If the Building Committee chooses to use a construction manager, the Designer is also involved in helping prequalify candidates. In the construction phase, the Designer has several responsibilities: administrating the contract to ensure the work is being built according to plan, conducting field observations, reviewing payment applications, reviewing submittals and checking that materials meet specifications. As the building phase comes to a close, the Designer creates a punch list of items not yet done. They are also involved in final certification and commissioning of building, as well as a review 10 months later after the building is complete and turned over to the district.
The Designer Team
Fulfilling the myriad responsibilities listed above requires a designer team. Massachusetts law dictates that the design firm team include at least one registered architect or engineer. Beyond that, the composition of the design team is mandated by the Building Committee via the Request for Services (RFS). To provide the required expertise, some firms use in-house experts while others utilize mostly outside consultants. Regardless of where the experts are employed, the design team will draw on a broad variety of skills:
- Architecture
- Educational Programming
- Civil Engineering
- Landscape Architecture
- Structural Engineering
- Fire Protection Engineering
- Plumbing Engineering
- HVAC Engineering
- Electrical/Lighting
- Data/Communications
- Environmental Permitting
- Geotechnical Engineering
- Geoenvironmental Engineering
- Hazardous Materials
- Cost Estimating
- Kitchen/Food Service Consultant
- Laboratory Consultant
- Acoustical Consultant
- Specifications Consultant
- Library/Media
- Technology Consultant/Audio Visual Consultant
- Theatrical Consultant
- Sustainable/Green Design/Renewable Energy Consultant including Zero Net Energy Building (ZNEB) design
- Code Consultant
- Accessibility Consultant
- Furniture, Fixtures and Equipment Consultant
- Site Surveying, Security Consultant
- Historic Preservation
- Licensed Site Professionals (LSP)
- Exterior Envelope Specialists
- Traffic Consultant
The architect will lead the design team and be responsible for selecting and working with these experts for the length of the project.

