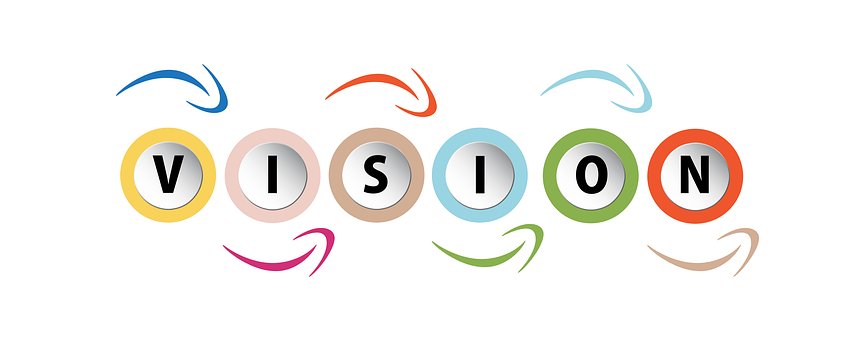This blog is the first in a three-part series summarizing essential materials developed during the Feasibility Study. The series includes:
- Creating the Educational Vision
- Educational Program Summary
- Proposed Spaces within the Future AHS
These materials were developed in response to the following core questions that will guide the design: What is important to AHS? Where is AHS now, and where does it want to go? What spaces does AHS need to fulfill its vision? AHS faculty, district administration and community members have worked over the past year and more to create these materials, which were included in the Preliminary Design Program submitted to the MSBA in April 2018.
Creating the Educational Vision
The Educational Vision is the product of the educational visioning process last winter and was also informed by ongoing discussions between administration and staff over the past few years. It consists of two parts:
- The Guiding Principles form the heart of the Educational Program. While the Educational Program is the description of the current academic program and the plans for the future, the Guiding Principles answer the question “What is important to AHS?”
- Guidelines from the Educational Visioning Workgroup give greater detail to many of the concepts described in the Guiding Principles. These guidelines were created at the Educational Visioning Workgroup last winter.
AHS principal Matthew Janger explains “At its heart, the future facility must support the best of what AHS is doing now, as well as allow the development and implementation of effective and innovative future teaching and learning practices. It must also flexibly support interdisciplinary, collaborative, connected, project-based and personalized learning.”
Guiding Principles
The following are the Guiding Principles as outlined in the Educational Program.
AHS is committed to teaching all children and the whole child and believes that the future of education in Arlington requires:
- Inquiry and Collaboration
An interdisciplinary learning commons with research tools, technology, gathering and breakout spaces to support teaching and learning in the future. - Creating and Creativity
Specialized and distributed spaces and technology for hands-on and applied learning, including spaces and technology for making, displaying and storage of work. - Support for Student’s Social-Emotional Needs and Social-Emotional Learning
Both centralized and distributed support services and personnel, access to nature and welcoming spaces. - Inclusive and Engaged Community
Welcoming spaces where AHS can come together as a school and that also serve as a community resource. - Teacher Professionalism
Rich classroom and departmental work spaces to support teacher expertise and relationships in learning communities.
Guidelines from Educational Visioning Workgroup
An Educational Visioning Workgroup comprised of 60 AHS faculty, students, curriculum leaders and community members met for a series of three workshops in January and February.
The workshops, run by New Vista Design and HMFH Architects, were collaborative sessions designed to inform the AHS Feasibility Study and design process. Participants were led through a step-by-step visioning process aimed at capturing their best thinking about the Arlington Public Schools and AHS’s current and future educational goals and priorities and connecting them to best practices and possibilities in innovative school facility design.
The following additional guidelines developed through the visioning process will also shape the design of the new facility:
Teach the Whole Child
- Foster personalization, connection, and ownership
- Meet the varied learning needs of students
- Support students in finding their place/passion
- Extend learning opportunities beyond classroom walls
- Promote social-emotional learning
- Be fun and engaging
Support Inquiry-Based Learning and Promote Inventive and Student-Centered Learning
- Provide hands-on STEM (Science, Technology, Engineering and Mathematics) and STEAM (Science, Technology,
- Engineering, Arts and Mathematics) opportunities
- Encourage project-based learning and design thinking
- Include applied and authentic learning
- Support interdisciplinary connections
- Promote visible learning
Foster School Community
- Provide accessible and navigable spaces that build community
- Locate Library Learning Commons as heart of school
- Create learning neighborhoods of common Interest
- Support interdisciplinary and collaborative learning
- Promote social-emotional health and wellness
- Encourage communication and collaboration
Envision School as Community Hub
- View school as hub of learning, activity, and engagement
- Support community access and use
- Employ a design aesthetic and sensibility of its time
- Embody a sense of history, character, and durability
- Reflect the history and aesthetic of Arlington/New England

