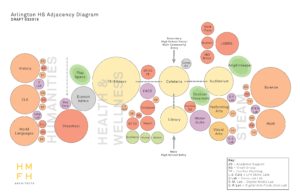As part of our agreement with the Massachusetts School Building Authority (MSBA), the Town of Arlington must consider a renovation-only option for our high school building project. Renovation-only means the future Arlington High School remains within the walls of the current building without any additional square footage.
The AHS Building Committee determined that a renovation-only option is not suitable for the following reasons:
- Inability to accommodate enrollment growth
- Retrofitting the current program into the existing facility would result in an extremely inefficient layout without desired adjacencies
- Due to construction design, there would be severe limitations in some areas
- There would not be space for numerous existing programs tied to AHS, as well as non-AHS offices
In this post, we share the decision process that came to this conclusion. The AHS Building Committee is therefore proceeding with options that are renovation with new construction or all new construction.
Mapping the Current Program
In order to evaluate a renovation-only option, HMFH Architects used the district’s Educational Program and the Space Summary for a new Arlington High School to design the necessary spaces into the existing complex. The Educational Program is a detailed report that lays out the districts educational objectives and drives the ultimate design of the building. The Space Summary lists out all the educational spaces needed for the new school. Although the existing facility is only about 18,000 square feet smaller than the space needed for the new school, there are a number of reasons why renovation-only is implausible.
Inability to Accommodate Enrollment Growth
- The current, undersized school serves 1,350 students. The “new” school, which could be all new or a renovated school with an addition, will be designed for 1,755 students.
- The new building plan calls for 77 classrooms (60 regular and 17 science labs), an increase from the current 59 (47 regular and 12 science labs) to accommodate 1,755 students. On average, the new building classrooms are larger in size per MSBA guidelines than current classrooms. The requirement to increase classroom space would result in pushing other programs and services out of the complex.
Inefficient Layout Without Desired Adjacencies
- In order to fit all the classrooms needed within the confines of the existing facility, the rooms would be widely and randomly distributed throughout the entire building and dictated by space availability, not ideal adjacencies. This layout would prevent desired program adjacencies and make travel throughout the building more difficult than it already is. For example, the 17 science classrooms would need to be distributed among 3 buildings and three different floor levels.
- A significant amount of the current building square footage is in corridors and stairwells. It is not feasible to re-capture all this space in classrooms and other program spaces.
- A facility that includes new construction would give flexibility for efficient layout and ideal adjacencies. The adjacency diagram below was an outcome of the Educational Visioning process. It shows the desired functional and spatial relationships, including the ideal educational adjacencies.
Construction Design Limitations
- The two front facing buildings (Fusco House and Collumb House) have two floors that are partially underground. The spaces on those floors lack natural light and cannot be used as classroom spaces. Therefore, these spaces are limited to those that do not require natural light, such as storage, gyms, locker rooms or an auditorium. The natural light factor dictates where these spaces must reside in a renovation-only , rather considering their ideal location and preferred adjacencies within the facility.
- A number of programs spaces, including the auditorium, cafeteria and gyms, would need to remain in their current location and would be undersized.
- Auditorium: A renovation would require the current 900 seat auditorium to meet ADA and building code standards, however these standards would limit the number of seats in the current space to only 560.
- Cafeteria: the current cafeteria is already undersized for the current population and would not be able to accommodate the projected enrollment growth. The current cafeteria is designed for 375 students, however today, each lunch has 450 students.
- Gyms: The current Red (Toz) gym is already inadequate to accommodate the entire student population for all-school assemblies.
- One of the rear buildings (Downes House) and the rear portions for Collomb House are constructed using concrete waffle slabs, which are not easily reconfigured to accommodate new space layouts or mechanical systems.
Lack of Space for Numerous AHS Programs
The following programs that currently serve the high school community would not fit within the confines of a renovated building without supplanting needed classroom space for 1,755 students:
- Three of the special education programs (Summit, Reach, and Compass) and the Millbrook and Workplace programs
- Menotomy Preschool, the Town’s special education preschool that is linked to the early childhood AHS program
- Daycare program
Lack of Space for Additional Services Currently Housed at AHS
There would not be space to house any of the following services currently residing within AHS, which could be located in a new school. The Town of Arlington would need to construct or acquire space in town to serve these needs:
-
- LABBB Collaborative
- Arlington Community Education offices
- District administrative offices
- Town offices/departments
After careful evaluation of the above considerations, The AHS Building Committee determined that renovation-only was not an acceptable option and therefore in March 2018, voted not to pursue this as an alternative.


