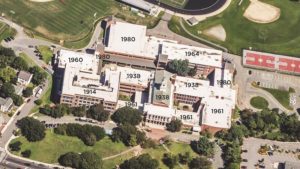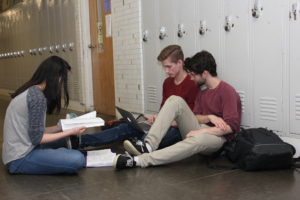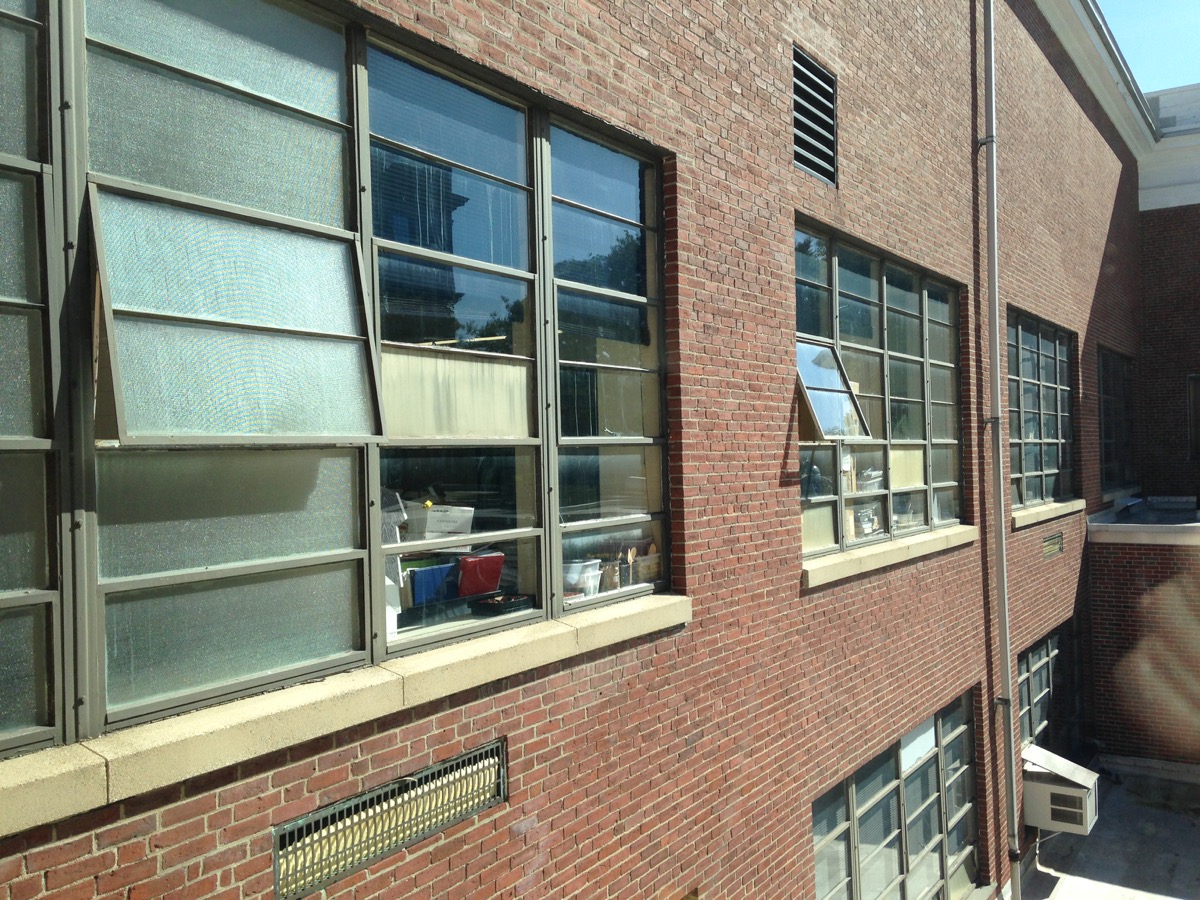Kent Werst has been a mathematics teacher at AHS since 2005.
The current Arlington High School has many deficiencies. I am going to discuss three that have had a negative impact on learning in my classroom: poor climate control, inefficient building layout, and insufficient classroom space.
The exterior wall of my classroom is mostly glass with four small windows, two of which no longer fully close. The glass wall is a passive heat source. Even in winter with the heat turned off I often have to open the windows to keep my room comfortable. On hot days nearer the beginning and end of the school year my room is oppressive. Once the sun hits my windows, around 9:30 a.m. the temperature in my room climbs above the outside temperature, my students become lethargic, and I am trying to teach while wiping the sweat from my chin before it drips to the floor. When a heatwave brings high temperatures, learning in my room becomes virtually impossible and I try to move my classes into a cooler space – e.g. a computer lab, the media center, or even the “pit”, if possible. If not, I have actually taken my classes outside into 90+ temperatures and high humidity and conducted class under the shade of a tree because it is cooler there than in my classroom. Last September when outside temps rose to the mid 90s, the school was dismissed early because numerous classrooms were over 100 degrees. Conversely, one winter, a colleague of mine and his students altered a camaraderie-building tradition and bought matching ‘snugglies’ rather than t-shirts since his classroom was perpetually cold.
The result of numerous renovations, our current school is made up of many disparate parts with long hallways. These parts are connected by more long and difficult to supervise hallways that often have features that create traffic  bottlenecks such as double corners, ramps with midrails, or protruding staircases. The result is a confusing layout that is both difficult and inefficient to navigate. In almost every class I teach, a small group of students will consistently arrive a few minutes late because their previous class is on a different floor in the opposite corner of the school. This disruption at the start of the class reduces time on learning for all students, and as administrators sometimes remind teachers: “Two minutes of lost instructional time on average per day results in six hours of lost instructional time during the course of a school year.”
bottlenecks such as double corners, ramps with midrails, or protruding staircases. The result is a confusing layout that is both difficult and inefficient to navigate. In almost every class I teach, a small group of students will consistently arrive a few minutes late because their previous class is on a different floor in the opposite corner of the school. This disruption at the start of the class reduces time on learning for all students, and as administrators sometimes remind teachers: “Two minutes of lost instructional time on average per day results in six hours of lost instructional time during the course of a school year.”
Over time, our school has not just become harder to navigate, it has become less efficient educationally as well. Educational practices evolve. Today, more emphasis is placed on small group student collaboration, and this requires more space for students to spread out. As a result, physical classroom size requirements have increased. Most classrooms in our current school are undersized by current standards, limiting options for student collaboration. Students can often be seen, therefore, collaborating on hallway floors or in stairwells where supervision becomes more difficult.
space for students to spread out. As a result, physical classroom size requirements have increased. Most classrooms in our current school are undersized by current standards, limiting options for student collaboration. Students can often be seen, therefore, collaborating on hallway floors or in stairwells where supervision becomes more difficult.
My own classroom is undersized, placing limits on the types of classroom activities that I utilize. Still, I am relatively fortunate among AHS teachers as my room is a normal rectangular shape, has two electrical outlets, and does not contain any interior columns that obstruct student and teacher views of one another. Students have told me about other AHS classrooms with issues far exceeding mine, such as rooms too small to fit enough desks for the number of students, leaking and/or crumbling ceilings, and the presence of rodents (I have had mice visit my room after school occasionally in prior years). Perhaps the most dramatic story that I heard was a few years back when a student sat down in his chair and the leg of the chair went through the floor.
The deficiencies that I’ve highlighted: poor heating and cooling, an inefficient floor plan, and sub-par educational spaces, have a negative impact on student learning throughout the school. While they make up my personal top three issues list, other teachers undoubtedly have their own as virtually every component and system in our current school has surpassed its projected life span and many core spaces (e.g. the cafeteria, media center, band and chorus rooms) are no longer sufficient to meet the needs of our growing student population. Simply put, the current Arlington High School no longer meets the educational needs of its students.

