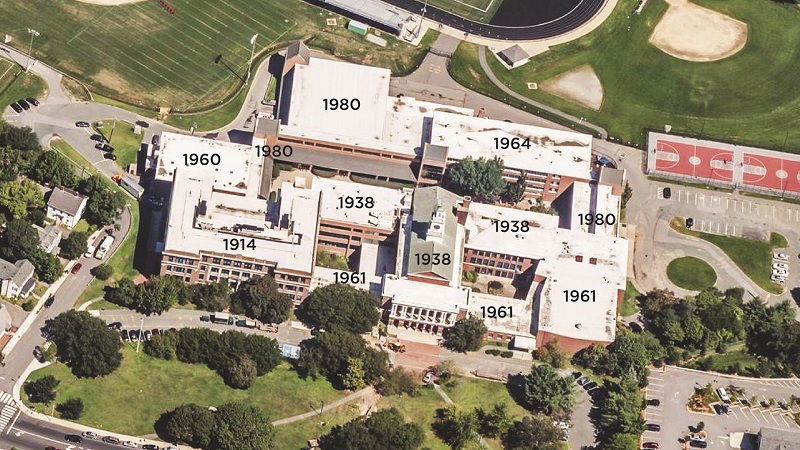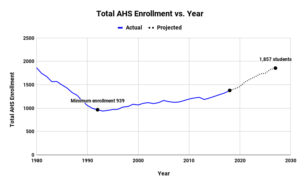(From Spring 2019)
Arlington needs a new high school because of increasing enrollment and a deteriorating and outdated facility that no longer meets today’s educational needs.
Enrollment
Enrolment at the high school has grown 22% in the past ten years. With 1,380 students today, the high school is already reaching capacity.
The impact of this increased enrollment is seen in multiple ways, for example:
- Science labs are undersized and overcrowded; 38% of classes have more than 27 students, creating a challenging environment for optimal science instruction.
- Insufficient numbers of classrooms lead to rigid scheduling, limiting student course options.
- Cafeteria seats only 375, though there are 450 students per lunch period.
- Band and chorus are in undersized rooms, sometimes spilling into hallways.
High school enrollment is expected to continue to rise for the foreseeable future. Over the past decade, the district’s enrollment has grown from 4,700 students to about 6,000. This is the equivalent of adding three elementary schools since 2009. Based on current town-wide enrollment in grades K-8, there is a projected high school enrollment of 1,620 by 2022 (17% increase from today), and these numbers will continue to rise throughout the coming decade. Creative measures will become insufficient to maintain a quality educational environment. By 2027, when our projected high school enrollment will grow to 1,857 (a 34% increase from today), this situation will be untenable without more classrooms.
Deteriorating Facility
With the first building constructed in 1914, and no significant renovations in the past 40 years, Arlington High School is showing its age. In 2013 Arlington’s accrediting agency, the New England Association of Schools & Colleges (NEASC), placed AHS on ‘warning’ status citing facilities issues which affect the overall learning environment for the students:
- >30% of classrooms are inadequate and interfere with instruction (too small, poor configuration, poor acoustics, visual obstructions)
- Antiquated and small science labs create hazardous conditions
- Facility not conducive to faculty and student collaboration (limited meeting spaces, widely dispersed classrooms)
- Specialized spaces insufficient in size and configuration
According to the 2013 facilities audit by On-sight Insight, numerous facility and mechanical systems are at or beyond their expected service life or in need of extensive repair and the building structure causes limitations.
Additionally:
- Wiring throughout the complex is inadequate – many classrooms have only one outlet, some have none.
- There are significant temperature fluctuations throughout the building, making many classrooms too cold or too hot.
- Aging windows result in significant heating/cooling issues as well as water leaks.
- Numerous roof leaks over time result in systemic issues.
- Building construction limits the ability to install technology.
- There are over 33 entrances/exits complicating student supervision.
- There is a single, aging undersized elevator (for the entire 392,000 sf facility), which makes accessibility a challenge throughout the complex.
New Educational Standards
The school’s facility is an obstacle to teaching and learning and limits the faculty’s ability to deliver a 21st century education. Education standards have significantly changed since the building was first constructed in 1914, or last renovated in 1980. State and federal curriculum standards have moved from teaching information to teaching how to find, analyze, and make decisions based on information.
Modern education environments require flexible spaces that can be used for small group collaboration or large group debate and discourse. Project-based learning requires space to create and spread out. Technology is a crucial part of education and must be seamlessly integrated. Interdisciplinary learning requires departmental adjacencies and collaboration. The facility should also support students’ social-emotional needs and social-emotional learning. These features are not a ‘luxury’ or ‘bonus’, they are critical and necessary for delivering the modern education our students will need to succeed.
For more information on the project, refer to our Project FAQ.



