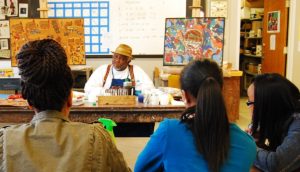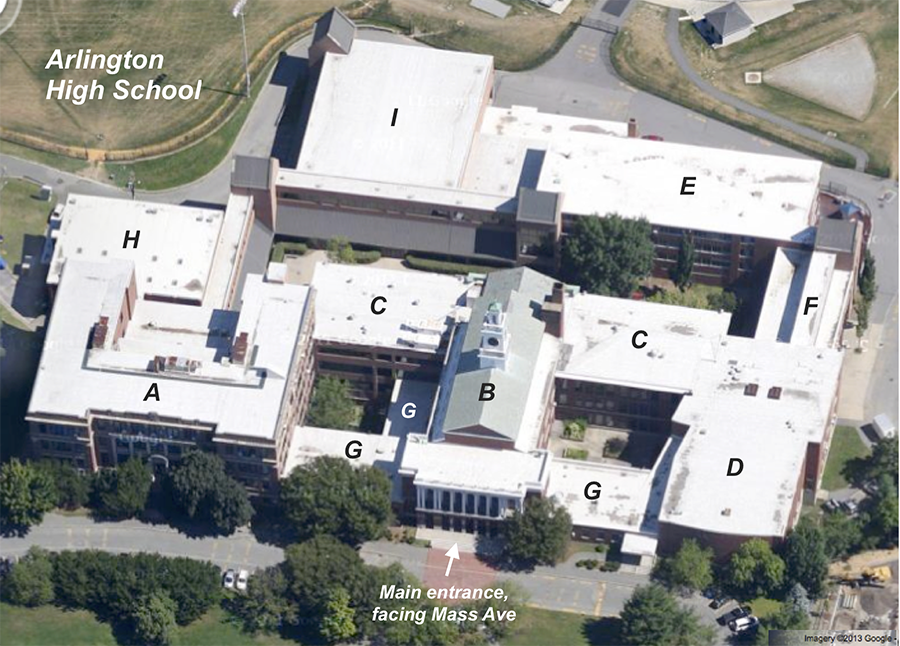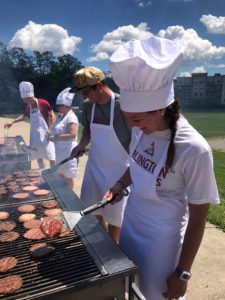Arlington High School
Arlington High School currently serves ~1,500 students. In 2018 it was ranked #9 in the state by US News and World Report, and has earned multiple Gold and Silver Medals from that organization over the past several years. Newsweek ranked it #10 in the state in 2016. AHS is also ranked in the top 2% in the nation on both these lists.
These academic achievements belie the state of the building. Major additions were last done in 1960 and 1981, and many years of budget cuts and deferred maintenance have taken their toll. There has never been a top-down whole school renovation. At this point, many crucial systems and building components are at or beyond their expected service life.
In addition, NEASC (New England Association of Schools and Colleges) has placed the High School on ‘Warning’ status for school accreditation, citing inadequate classrooms, science labs, and technology infrastructure, which affect the overall learning environment for the students.
The High School Buildings

- Original building, now Fusco House. (Built 1914, some renovation in 1981.)
- Main Office. (Built 1938, some renovation in 1981.)
- Collomb House. (Built 1938, some renovation in 1981.)
- Lowe Auditorium. (Built 1960, some renovation in 1981.)
- Downs House. (Built 1964. No significant renovation since.)
- Links Building. (Built 1981. Never renovated.)
- Offices and cafeteria. (Built 1960’s. Never renovated.)
- Blue Gym and locker rooms. (Built 1960, renovated in 1981.)
- Red Gym. (Built 1981. Never renovated.)
Arlington High School’s Role in the Community
The High School plays a critical and active role in the Arlington community, serving/hosting:
- 1,400 students, including 22 METCO and 28 foreign exchange students, and 90+ preschoolers
- Offices for Arlington Public Schools Administrators, Department Heads, Transportation, METCO, School Resource Officer (APD) and Court Liaison
- Arlington School Committee meeting room
- Offices for Town of Arlington departments (Comptroller, Information Technology, Facilities, Payroll)
- 900 seat Auditorium (one of only 2 in Town)
- Facility for Menotomy Preschool, the Town’s public preschool (state-mandated inclusion program serves 90+ students)
- Arlington Community Education course facility and offices
- Faculty Daycare Services
- LABBB Special Education Program facility
Facility Needs
In order to keep the school functioning, the high school’s buildings are in significant need of repair.
Systems at or beyond their expected service life or in need of extensive repair include:
- Main heating system (most boilers, temperature control, steam plumbing, heat ventilators, etc.)
- Hot water (storage tank, distribution)
- Ventilation/cooling systems (building exhaust fans, rooftop air units)
- Power wiring throughout complex (many classrooms have only one outlet, some have none, wiring inadequate for load)
- All exterior doors, all windows, steeple and balcony, elevator
- All interior fire doors, interior steel doors, vinyl tile throughout complex
- Auditorium heating, ventilation and air conditioning system
- Auditorium carpeting and seating
- Science labs
- Classroom cabinetry, shelving
- Restrooms and locker rooms
For full replacement of these and other smaller components, the 2013 facilities audit by On-site Insight estimates a cost of $35 million. This does not include any additions or changes to the classroom layout, nor does it address problems with ADA compliance, building security or technology.
Educational Needs
In the fall of 2013, the High School was placed on ‘Warning’ status for accreditation by NEASC (New England Association of Schools & Colleges).
Specifically, NEASC cited the following educational concerns:
- poor condition of the facility limits staff’s ability to implement curriculum
- insufficient number, size and layout of classrooms
- insufficient size and poor design of science labs
- crowding in science labs creates hazardous conditions
- need for increased availability of a full range of technology
- closure of a classroom due to environmental concerns
In addition, the following areas impede the School District’s goal to deliver a high quality 21st century education:
- >30% of classrooms are inadequate and interfere with instruction (too small, poor configuration, poor acoustics, visual obstructions)
- lack of large collaborative student workspaces
- facility not conducive to faculty collaboration (no meeting spaces, widely dispersed classrooms)
- specialized spaces insufficient in size and configuration, some entirely absent (band room, practice rooms, visual/performing arts studios, science labs, gymnasiums, media center/library, auditorium)
- facility construction limits the ability to install technology (costly Wi-Fi, inadequate electrical supply)
Menotomy Preschool also has educational concerns:
- poor classroom configuration impedes collaboration and service delivery
- tiny therapy rooms which lack windows and ventilation
- building structure not designed for preschool use (sizes of bathroom fixtures, shared entrance, difficult for parents to access location)
Additional Building Needs
- improved building security (over 30 doors in unsupervised areas)
- enhanced ability for supervision of students
- improved handicap access (currently only 1 elevator for entire complex)
- improved egress routes
- updating of essential facilities, school buildings showing significant signs of wear
- better choices to minimize long term maintenance costs (flooring and other surfaces, mechanical room equipment)
- better climate control and reduction of heating, cooling costs
- increased on-site parking
