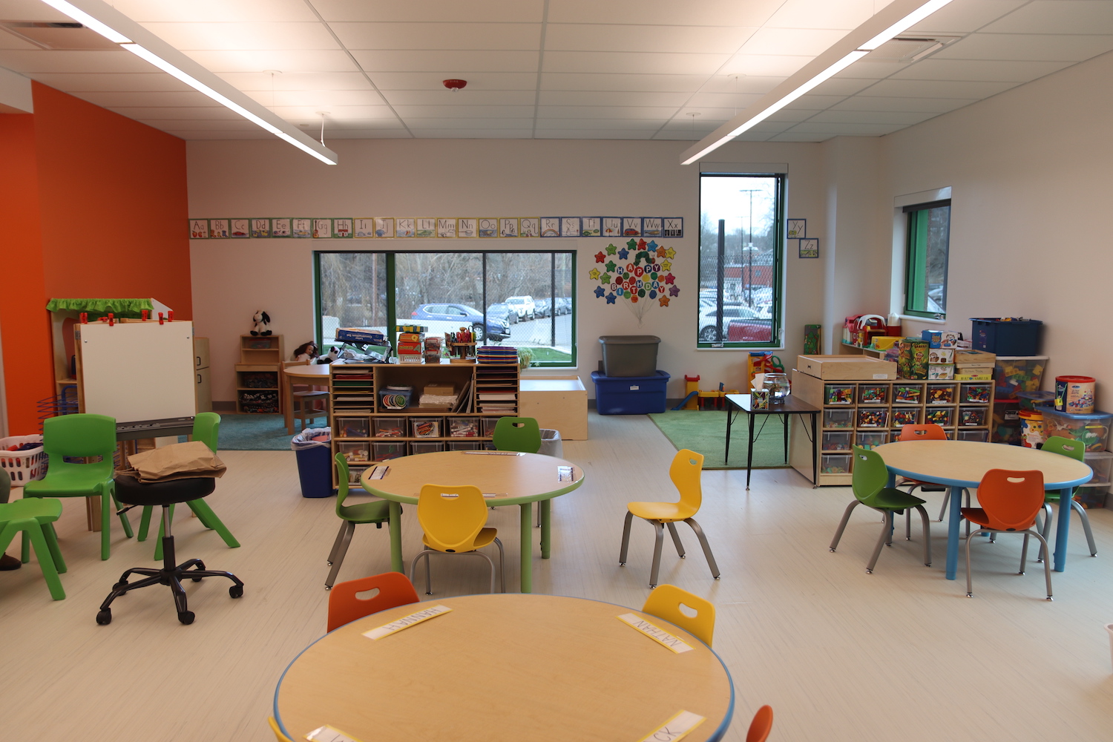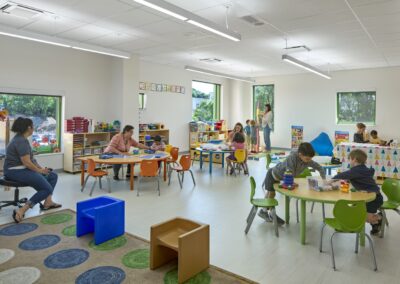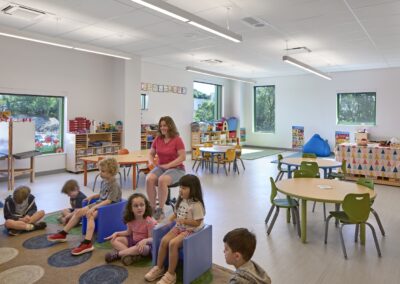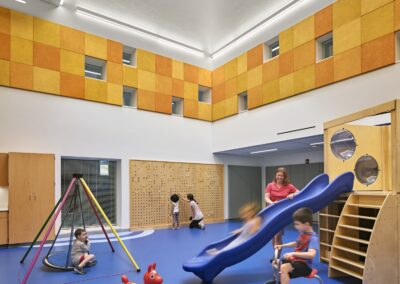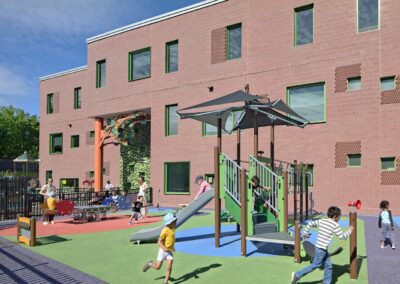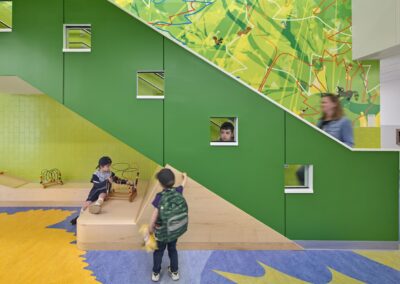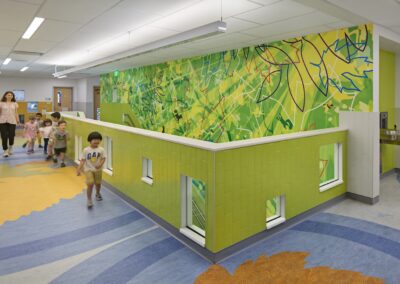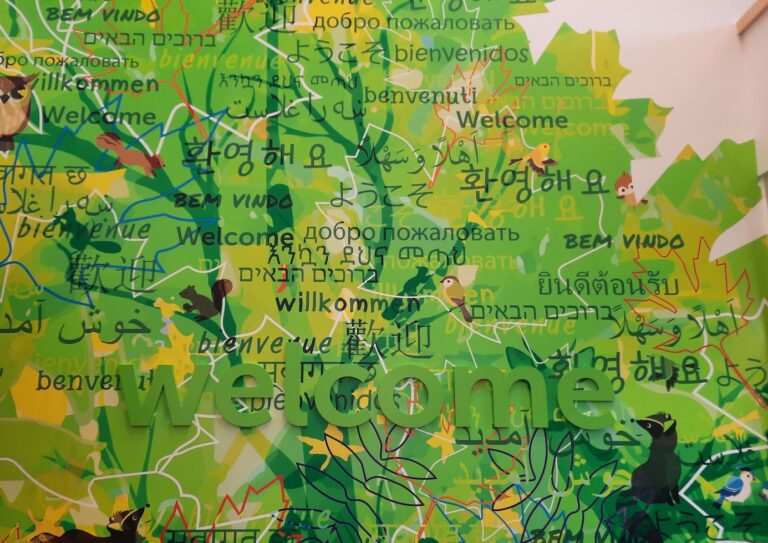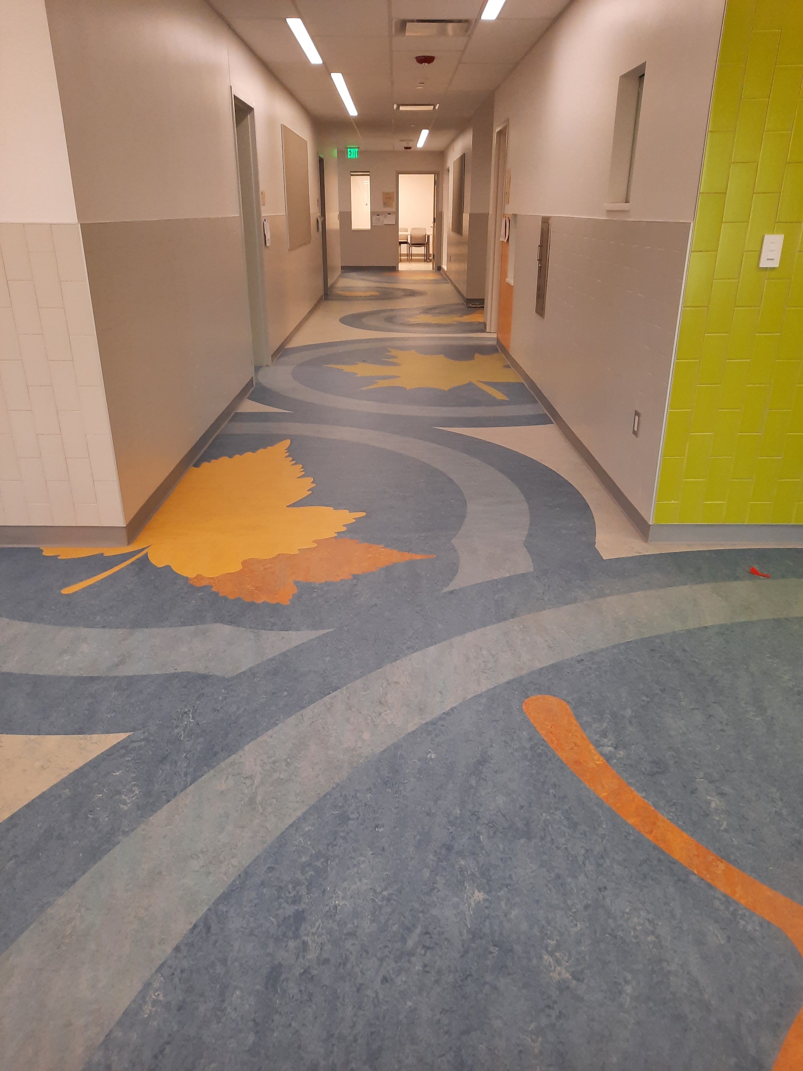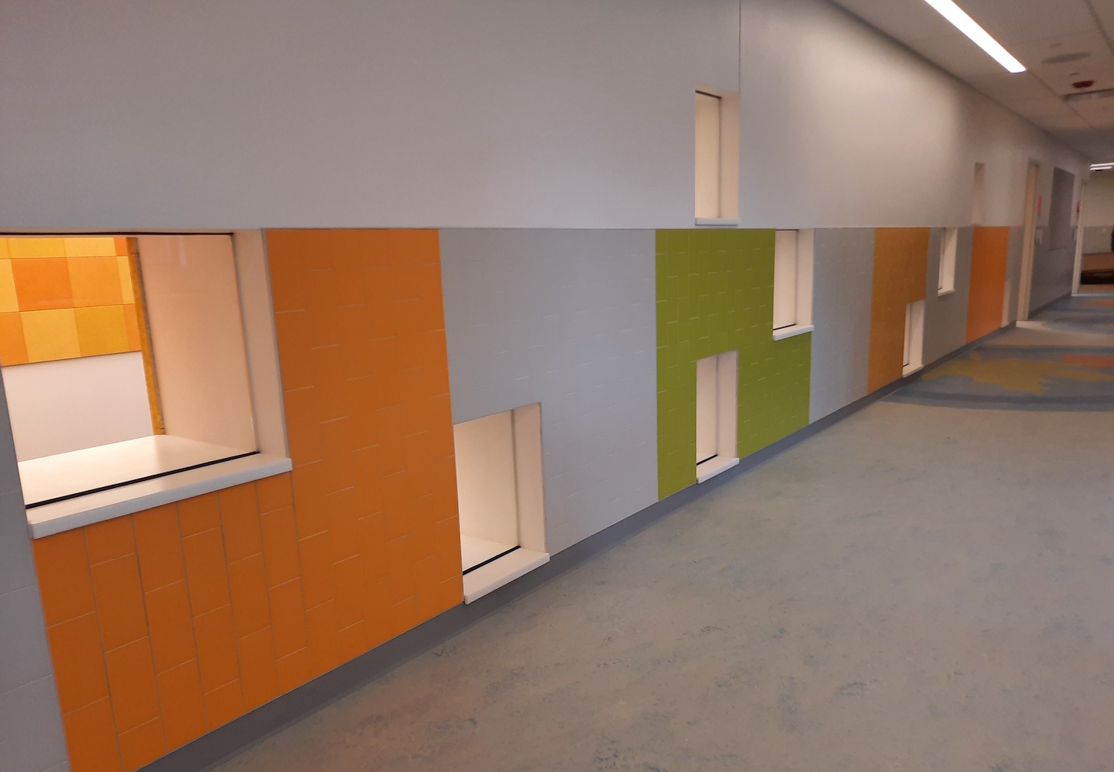The new Menotomy Preschool is now open to students. Previously housed at the high school, Menotomy Preschool has been temporarily located at the Parmenter School on Irving Street for the past three years while construction of the new preschool has been in progress. With plentiful daylight and a learning environment specifically designed for the school’s needs, the new preschool is a vast improvement over the old space.
The Menotomy Program
Menotomy Preschool is the Town’s integrated program for 3-5 year olds, providing state and federally mandated inclusion-based education for preschool students in the district. An integrated preschool like Menotomy must have a balance of special education and general education students who learn alongside one another. General education students pay tuition, while qualified special education students, who make up 49% of the integrated classroom population, attend free of charge. Menotomy currently enrolls 89 students, and also provides special education and related services for an additional 25-30 three to five year olds in the district. Related services include speech and language pathology, occupational therapy, physical therapy, counseling, and specialized instruction for hearing and vision impaired students. The Preschool also houses on-site daycare for Arlington Public Schools faculty and staff children under 3 years old.
At both the old high school and the Parmenter School, the preschool was retrofitted into aging facilities and lacked specialized teaching spaces and ample natural light.
Features of the new preschool
The new preschool was designed with the needs and abilities of the district’s youngest learners in mind and accommodates the school’s diverse learners. Filled with natural light, the warm and welcoming space has incorporated nature motifs into the walls and flooring. Features of the preschool include:
- A dedicated entrance with its own pick-up/drop-off loop and a reception desk.
- Two outdoor play areas, one for the preschool and one for the on-site daycare.
- Eight 900 sf preschool classrooms with numerous, large windows that accommodate up to 15 students. Classroom spaces are large and easy to navigate, and each comes with a dedicated bathroom, storage space, and student cubbies.
- Two-story multi-purpose room that functions as a gymnasium and a space where physical and occupational therapy services can be provided.
- Unique design just for three to five year olds, with child-sized banisters, windows and toilets.
- Dedicated rooms for speech and language therapy, occupational therapy, counseling, private family meetings and other services.
- Staff work spaces, including a teacher’s dining area and office space for administration.
- Two daycare rooms with a kitchen and sleeping room.
- One high school Family and Consumer Science (FCS) classroom, where high school students have the opportunity to work in a hands-on environment with students.
Resources:
- Menotomy Preschool website
- Press Release: New Home for Menotomy Preschool Opens
- Superintendent Update: New Menotomy Preschool Now Open
- Blog: Menotomy Preschool’s new home at Parmenter
- Blog: Parmenter School Analysis
We are grateful to Joyce Schlenger, Menotomy Preschool Director, and Alison Elmer, Assistant Superintendent of Student Services, for providing information for this blog.

