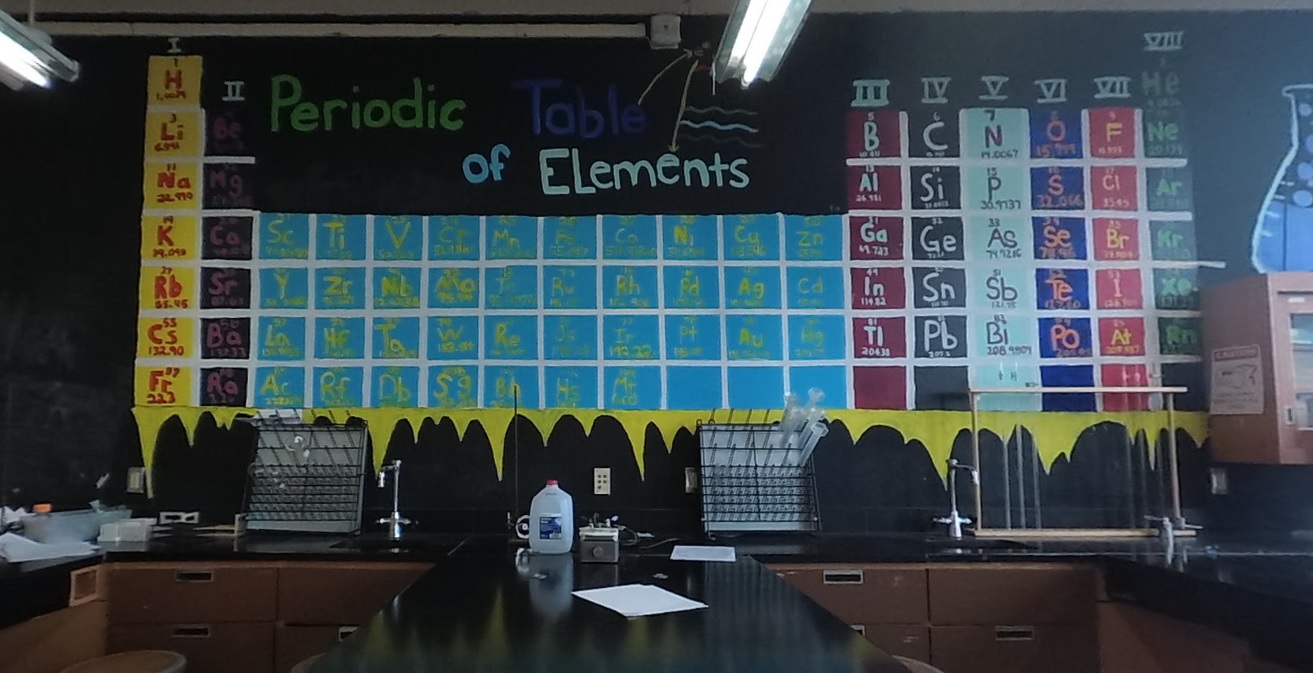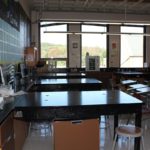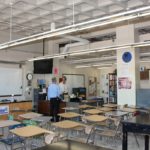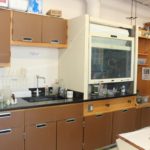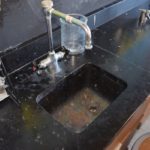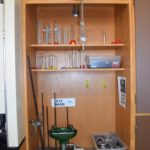Shannon Knuth has been a science teacher at AHS since 2015.
While I have lived in Arlington for 10 years, my first experience with the AHS building was when I was hired as a science teacher in the fall of 2015. It took a few weeks for me to grasp the confusing and inefficient layout of the three buildings with their myriad of hallways and corridors. Even today, I always take the same stairwell so I don’t have to think too hard about my path. While many of the issues with the current facility relate to aging systems, an outdated infrastructure that does not meet today’s education standards and accessibility issues, another major need in the new building is to update the science classrooms/labs. In this blog, I would like to tell about my experiences as a biology teacher at AHS.
A modern science classroom has a teaching area desks/tables spaced out for ~24 students and a connected lab area that typically will have access to electricity, water, and many times gas. In addition, there is usually a central station for teacher demos and/or for students to pick up shared supplies. The state guidelines for a science classroom/lab is 1,440 square feet. At AHS, only one of our 12 science classrooms/labs is this large and most are about 950 square feet. My classroom comfortably has space for 24 students, but due to the large class sizes I have had make room for 28 students. Due to the column (the result of a previous renovation) flanking one side of my classroom, the student tables need to be in a tight space so that every student has an unobstructed view of the whiteboard. With this many students and their belongings in my classroom, it makes it very difficult to move around during the class period so I typically take extra time to prep materials so that students will have everything they need without leaving their seats. With electrical and water access only available on the perimeter of the classroom, some activities require that we gather all students around this perimeter space which leads to very crowded conditions for everyone.
Along with increasing enrollment, a large portion of AHS students take more than one science class during their junior and senior year resulting in total science enrollment roughly 110% of our total enrollment. AHS currently has 12 teaching labs and some science classes are held in regular classroom (non-lab) spaces. Our lab spaces are currently utilized over 95% of the time, which makes it difficult to schedule additional sections for more students. This also leads to issues with faculty scheduling and we currently have one faculty member who has no classroom of his own, but teaches in three different classrooms during the day. While we are using all of our spaces all of the time, this presents some issues as teachers cannot always be prepping for later parts of the day in their own classroom.
The condition of the science labs/classroom spaces was noted by our accreditation authority New England Association of Schools & Colleges (NESAC) in their Warning letter. NEASC cited “insufficient size and design of science labs” and “crowding in science labs creates hazardous conditions”. Teaching 21st century science in an undersized and out-of-date facility is challenging. Myself and the rest of the AHS staff do our best, but we are constantly working around the building’s deficiencies in order to deliver the curriculum.
For an interactive view of an AHS science classroom:
- Inside an AHS Science Classroom: Interview with Assistant Principal Bill McCarthy (video)
- 360 degree photo of an AHS Science classroom

