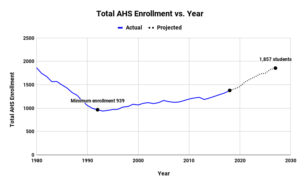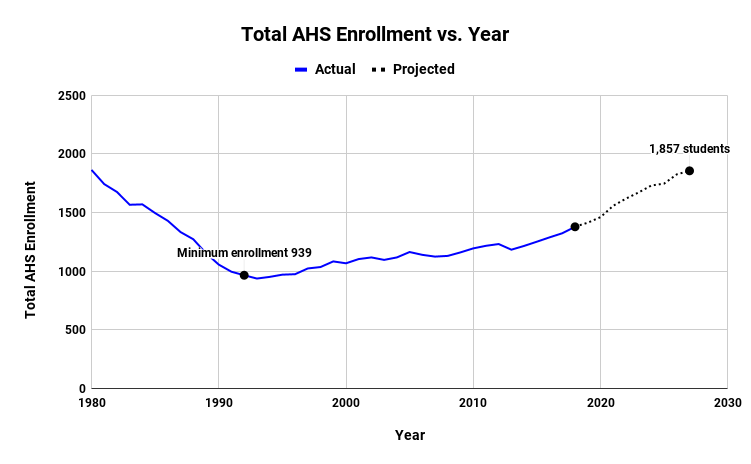Arlington Public Schools’ student population is increasing – with about 200 new students added just this past year – and the high school is no exception. There have also been significant changes in education standards over the past decades, mandating different space requirements; for example, smaller group classes for some students with special needs. These changes, coupled with rising enrollment, have created a space crunch in our high school today. The new Arlington High School is not only designed to address this space crunch, but also to flexibly respond to increased enrollment. This blog reviews Arlington Public Schools’ enrollment, the AHS design enrollment, current high school space usage, and how the new high school will flexibly meet the needs of future generations.
Arlington’s Growing Enrollment
Arlington is experiencing a substantial increase in its student population. Over the past decade, the district’s enrollment has grown from 4,700 students to approximately 6,000. This is the equivalent of adding three elementary school populations since 2009. This increase is felt in the high school, where the population has increased 22% in ten years. Based on our current town-wide enrollment in grades K-8, we will see an additional high school enrollment increase of 17% by 2022–just three years from now–and these numbers continue to rise throughout the coming decade, reaching 34% growth by 2027.
Determining the Design Enrollment
The new high school has a design enrollment of 1,755 students. The design enrollment number determines the number of homerooms, and is also used to size other educational spaces in the building. It does not, however set the maximum number of students the building can accommodate. Determining the design enrollment for a high school is a joint process between the Massachusetts School Building Authority (MSBA) and the school district. Both parties are committed to establishing this number as accurately as possible, so as to neither under nor over-build. To this end, both the MSBA and the school district created sets of enrollment projections. At a series of meetings with the MSBA in 2016, these various projections were presented and discussed, and both parties agreed upon a final design enrollment number of 1,755.
The Current AHS Space Crunch
With 1,381 students today, the current high school will soon reach capacity. Although the school housed considerably more students 40-50 years ago, it is not possible today. Public education standards have significantly changed since 1980, the last time a renovation was undertaken on AHS. Twenty-first century public education requires larger spaces for a myriad of reasons. Best practice in education shows us that class sizes should remain lower than formerly desired; the MSBA now recommends a target class size of 23 students. Changes in Special Education (SPED) law (as well as best practice) impact the type and amount of space required in a modern high school. Advancements in modern safety protocols (such as in science labs) and changes in curriculum standards also drive space needs. Finally, current understanding of the importance of social-emotional learning and environments conducive to educating adolescents has significantly changed not only the size, but also the design and layout of classrooms and common spaces in new schools. These increases in space needs, taken together with the addition of district and town offices to the high school in the late 1980s and 1990s, have already created a space crunch in our current building.
For the past several years, Arlington High School teachers and administrators have resorted to increasingly creative means of accommodating more students, such as repurposing offices into small group classrooms. By 2022, with a projected enrollment of 1,620, creative measures will be insufficient to maintain a quality educational environment, to fulfill our district Educational Program, or to meet twenty-first century curriculum delivery standards. These space constraints have already precipitated larger class sizes, and in some cases has limited the courses and lab experiences Arlington High School can offer. The 17% high school enrollment increase we will experience over the next three years will exacerbate this situation. By 2027, when our projected high school enrollment will grow to 1,857 (a 34% increase from today), the space situation will be untenable.
Flexible Design
The new high school is designed to address our current and future enrollment demands. At 408,590 square feet–roughly 18,000 square feet larger than the current facility–the new, modern building eliminates wasted spaces, such as the inefficient stairwells and more than a mile of hallways in the current structure. It increases the size of common spaces beyond that of the current high school and creates improved adjacencies lending themselves to mixed use; the new central spine will be a hub for wayfinding and collaborating, and will feed into the library, auditorium, cafeteria and gymnasium. The redesigned adjacencies of departments will allow for more interdisciplinary collaboration. Lastly, the Town’s IT, Facilities and Comptroller offices occupy 10,850 sf of the current building. These offices will not be included in the new building. Together, these improvements create building usability impossible to achieve in the current high school.
Another benefit of the selected new design is its flexibility of spaces and ability–if needed–to accommodate enrollment increases. In the case of enrollment increases far out-stripping expectations in the future, the designers incorporated several contingency plans to mitigate the possibility of out-growing the new building. First: district administration offices and the town preschool will continue to be located within AHS. The primary reasons for this decision–both financial and programmatic benefits–are discussed at length in our blog “Parmenter School Analysis”; however, an additional important benefit is that these spaces could, if necessary, be converted to classrooms decades down the road, and the offices and preschool could be relocated. Second: the architects designed a building onto which a twelve-classroom addition could be added off the STEAM (Science, Technology, Engineering, Arts and Mathematics) wing with a minimum of disruption, waste, and cost.
Knowing that the new high school will serve Arlington for generations, the Building Committee is being careful to ensure flexibility in the design. The designers created a dynamic new building in which the layout of the school, the enlarged common spaces, and the possibility of converting office space into additional classrooms all contribute to a twenty-first century high school campus that will serve this community well into the future.

