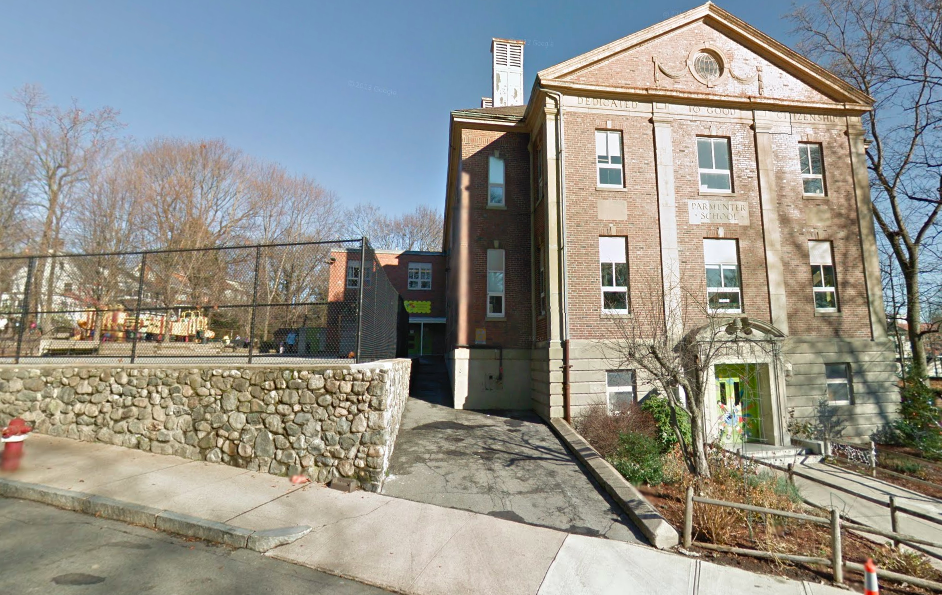At the January 22nd Building Committee meeting, the committee further discussed the results of the Parmenter space and cost analysis performed by HMFH Architects. After reviewing the study results and a discussion of the pros and cons, the Building Committee voted to use the Parmenter School only as a temporary location for Menotomy Preschool during construction of AHS and not for permanent relocation of either the preschool or the district administration offices.
As part of the AHS Building Project, the Building Committee directed HMFH Architects to perform a space and cost analysis on the feasibility of the following uses of the Parmenter School:
- Temporary location for Menotomy Preschool during AHS construction
- Permanent location for the school district administration offices
Later, the study was expanded to analyze Parmenter as a permanent location for Menotomy Preschool.
Located on Irving Street, the Parmenter School is a former Arlington elementary school which was closed in 1983 when enrollment declined. The Town still owns the building, but since its closure, it has been leased to the Arlington Children’s Center preschool and other educational institutions.
The table below summarizes the costs from the study.
| Estimated Cost for Permanent Relocation to Parmenter School |
Estimated Cost to Include in New AHS |
||
| Menotomy Preschool | |||
| Construction Cost |
$11,000,000 | Construction Cost |
$11,200,000 |
| Lost Rent (ACC)* | $400,000 | Temp. Parmenter Renovation |
$2,300,000 |
| Total | $11,400,000 | Total | $13,500,000 |
| District Administration | |||
| Construction Cost |
$7,800,000 | Construction Cost |
$5,800,000 |
| Swing Space in Downs House |
$1,000,000 | ||
| Total | $8,800,000 | Total | $5,800,000 |
Note: The above numbers do not include soft costs. *Rent is for the remainder of the lease.
The Building Committee determined that the benefit to keeping Menotomy Preschool and the school district administration offices at AHS outweighed the ramifications of moving either program permanently to the Parmenter School.
The following reasons were cited:
- In order to have enough space for the Menotomy Preschool program, the Town would need full use of the Parmenter School building and would need to break the lease of the current tenant (Arlington Children’s Center) in June 2019 forcing them to move.
- Even with use of the entire building, there would not be enough classroom space to support the preschool’s expected growth and thereby accommodate all students who require mandated services.
- There are educational benefits to maintaining the preschool location at AHS, allowing high school students to continue hands-on work for Early Childhood Development courses.
- Relocating the preschool permanently to Parmenter eliminates potential MSBA reimbursement.
- The cost to renovate Parmenter for permanent school district administration use was more expensive than including the offices in the AHS project.
- Due to construction schedules, permanent use of Parmenter for district administration offices would require an additional $1.2M in temporary swing space costs during construction and would also require the preschool to be located at AHS for part of the construction, against best practice recommendation.
- Keeping both the preschool and district administration offices at AHS provides future flexibility should the AHS student population grow significantly and additional space be needed.
Resources:

