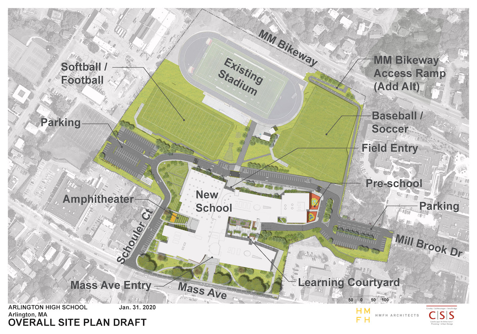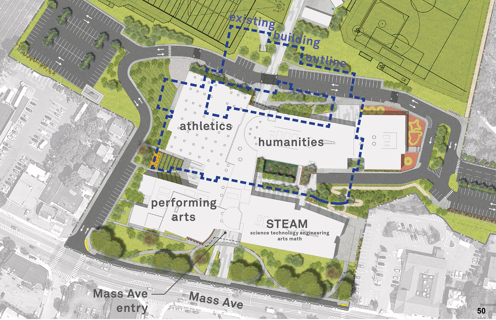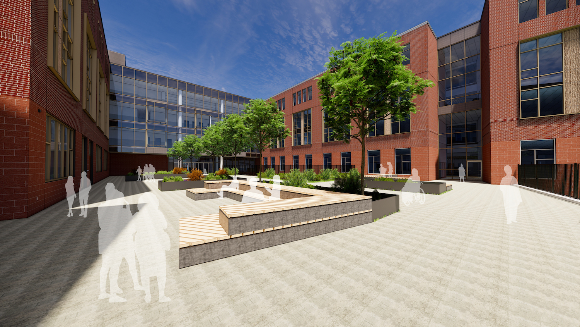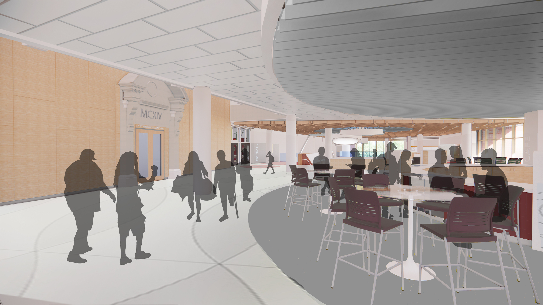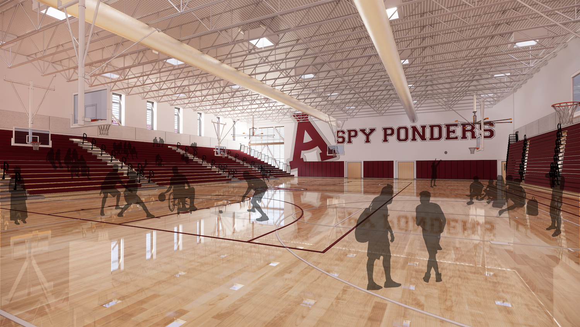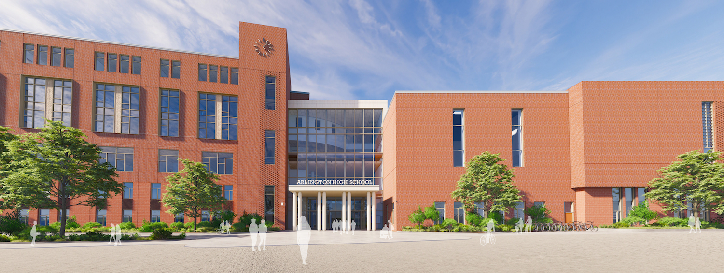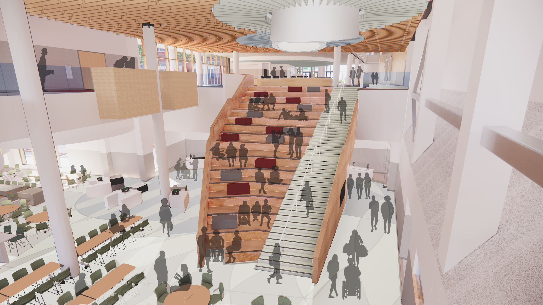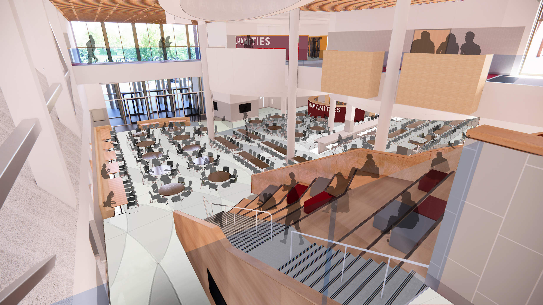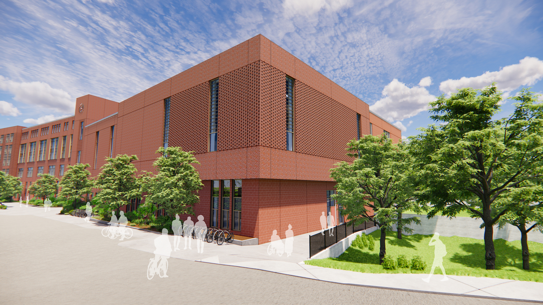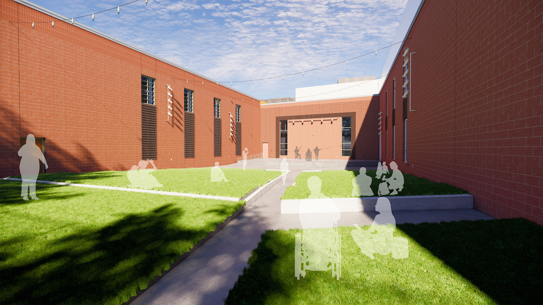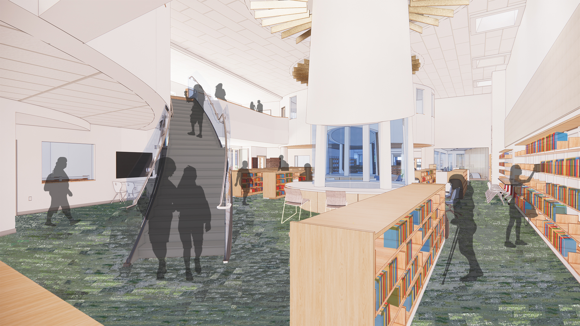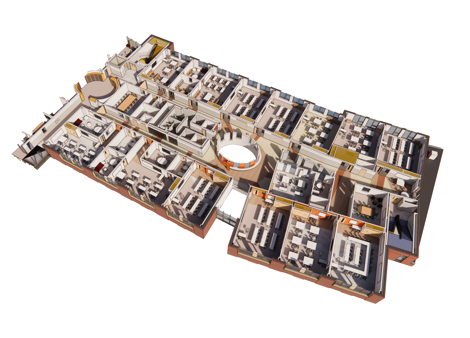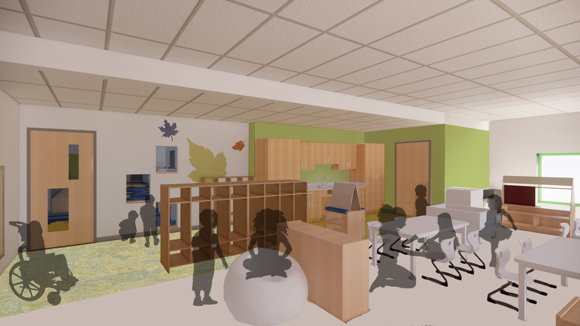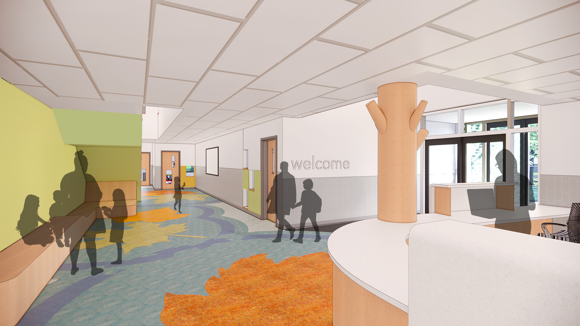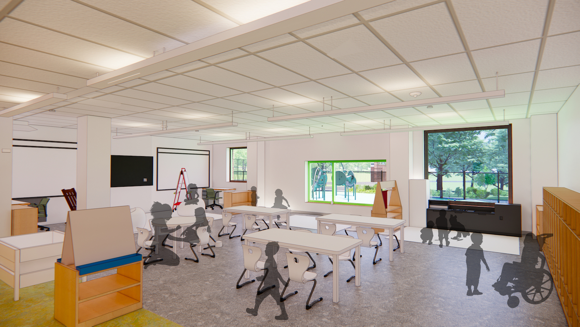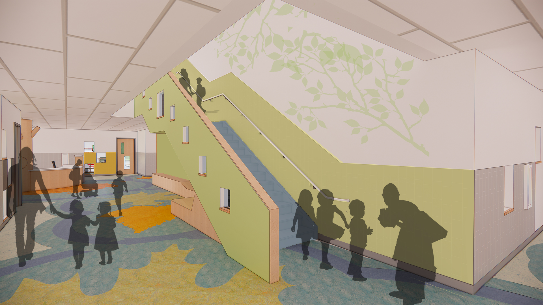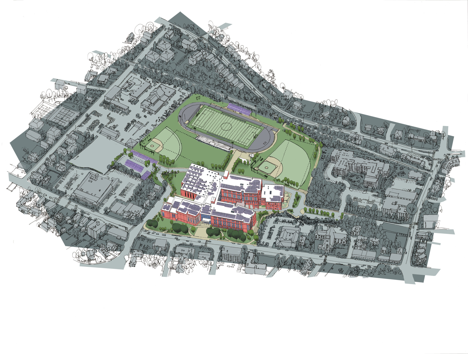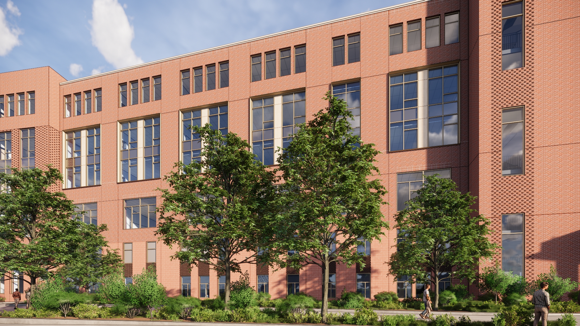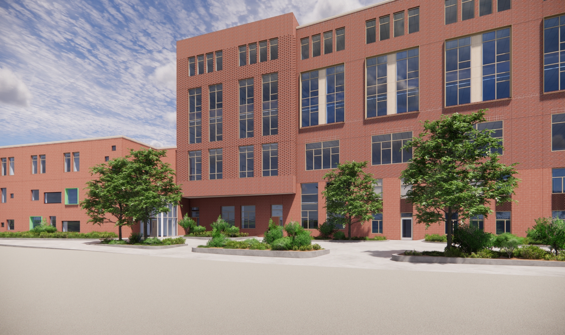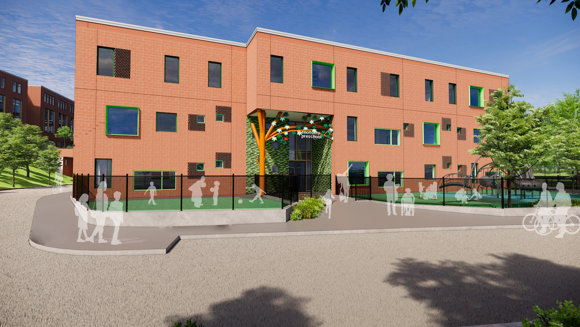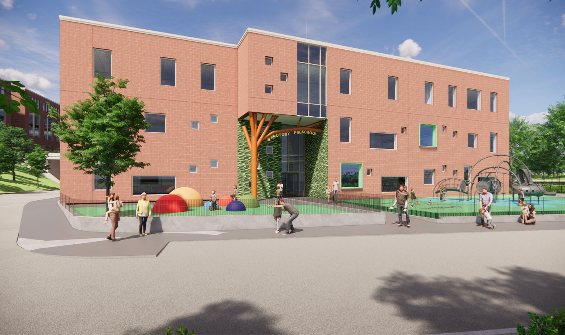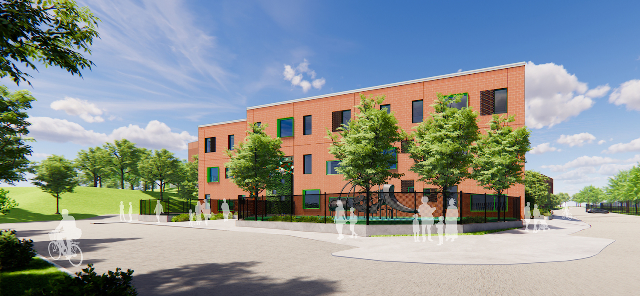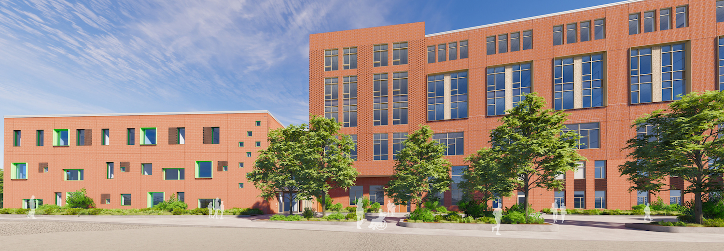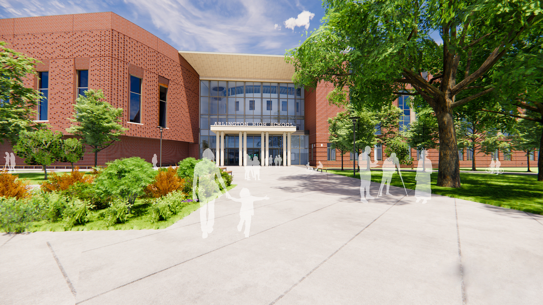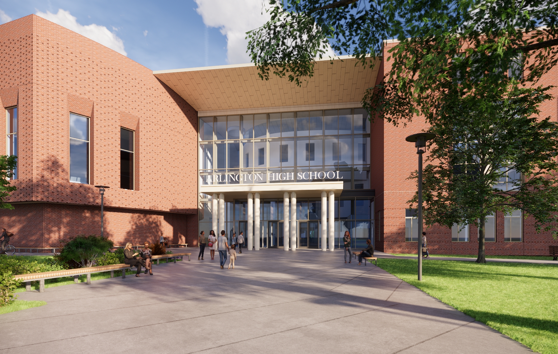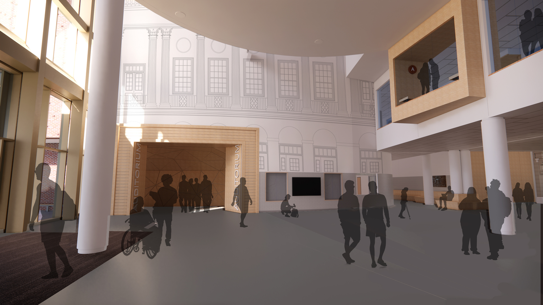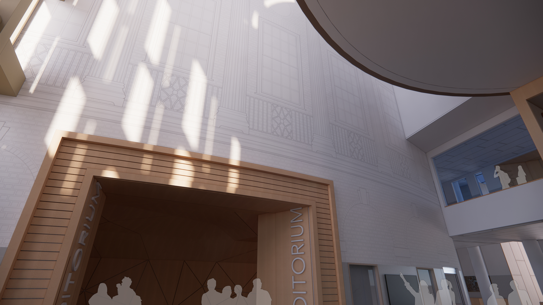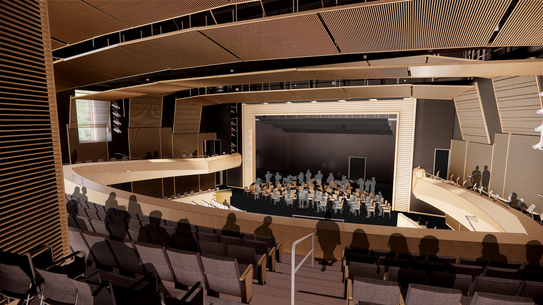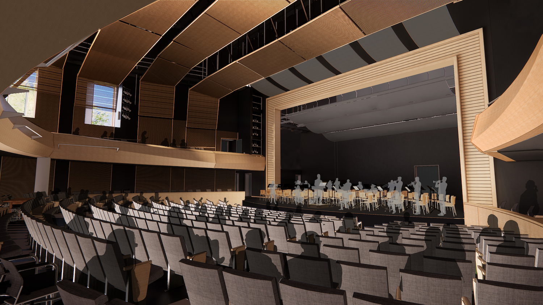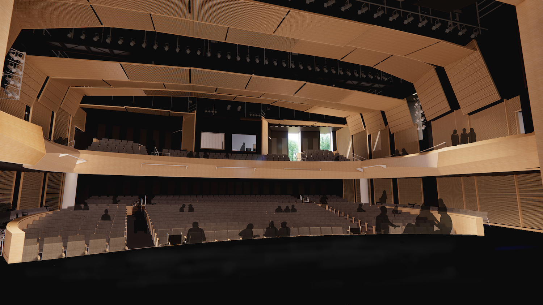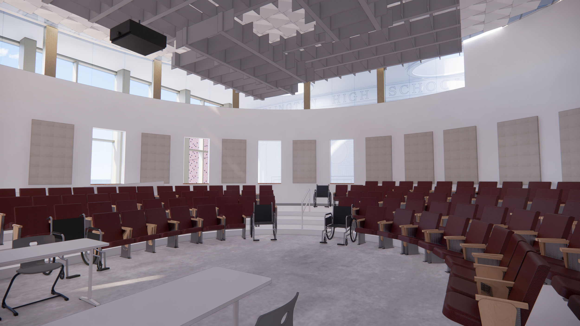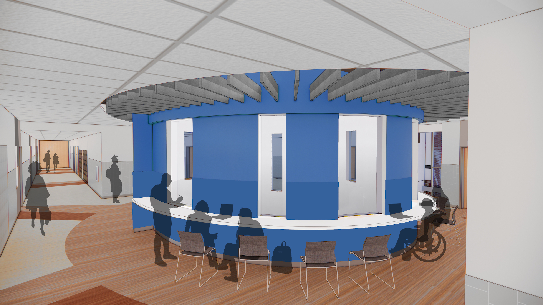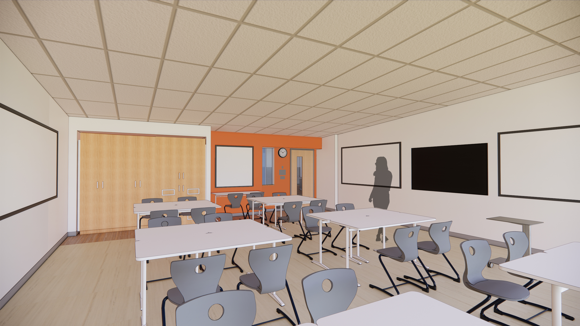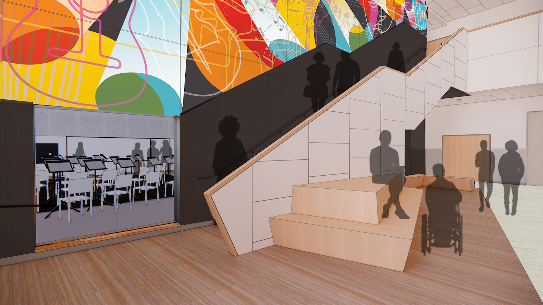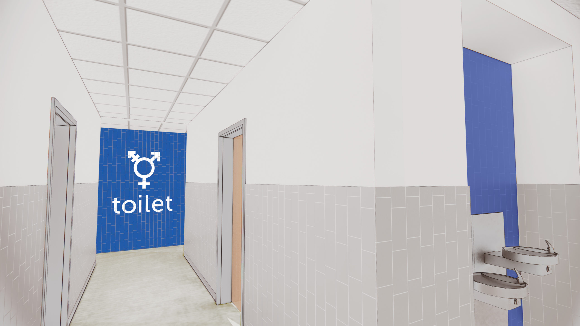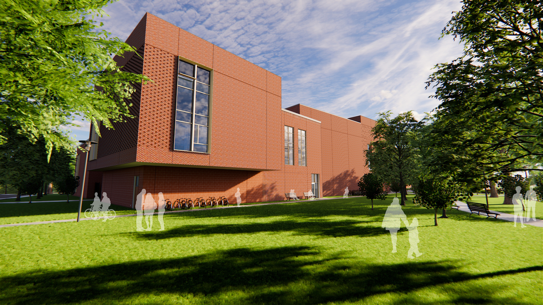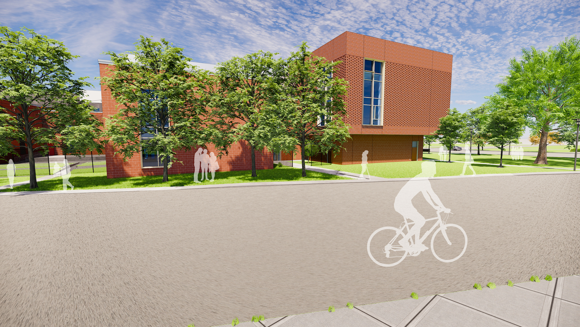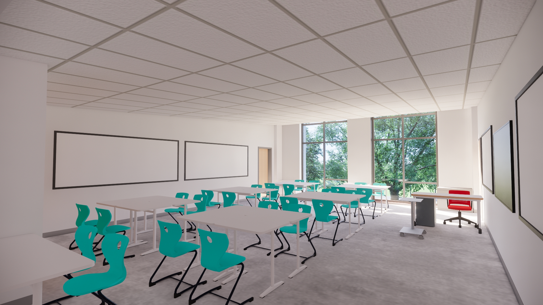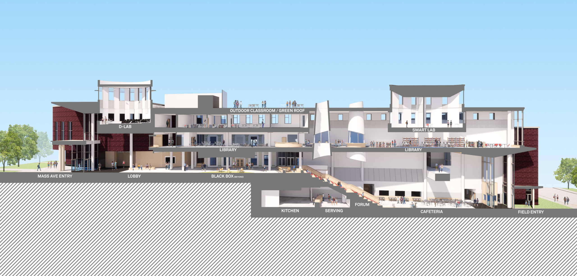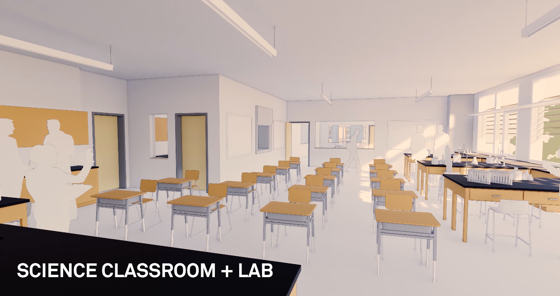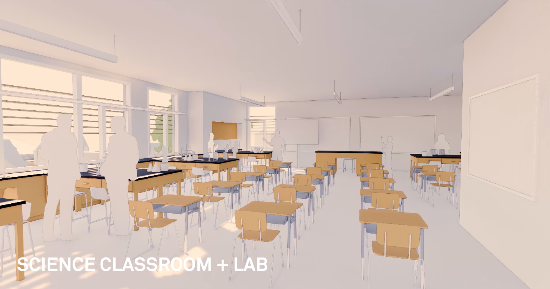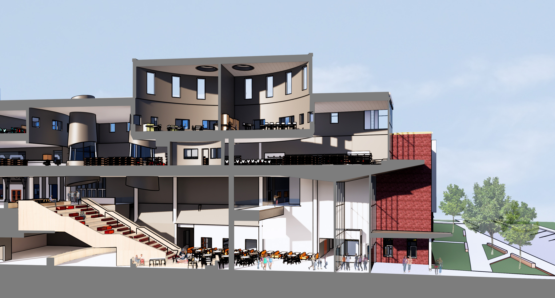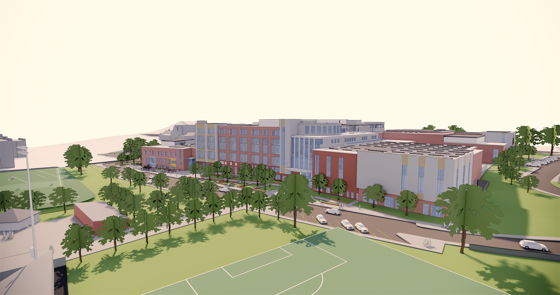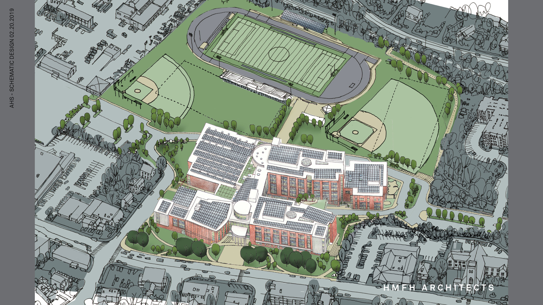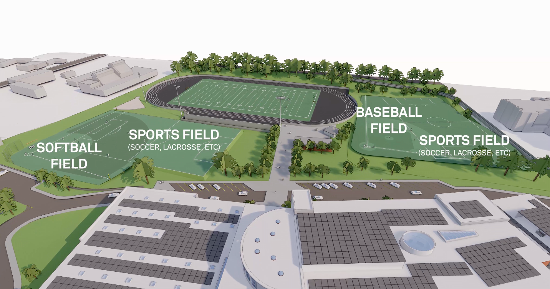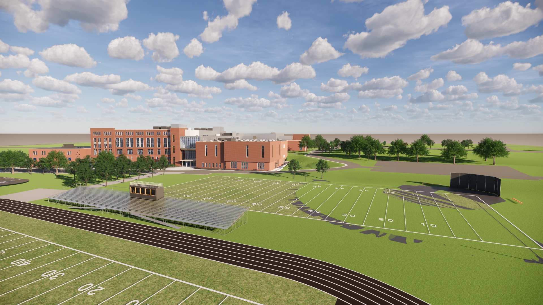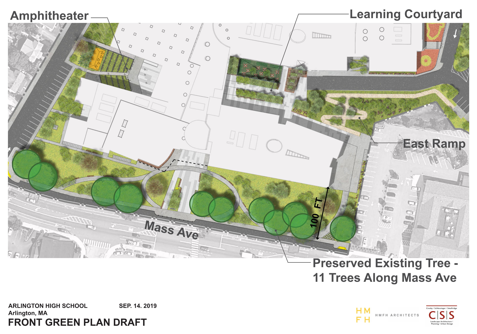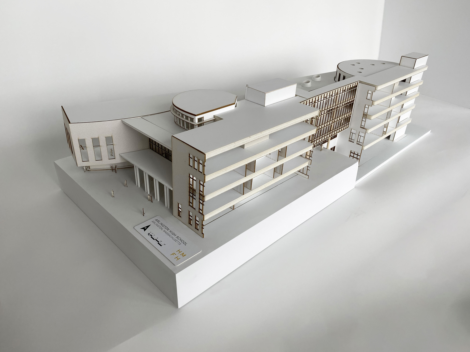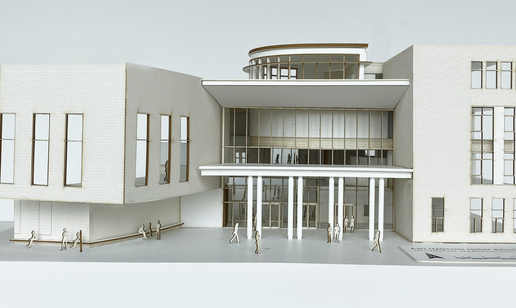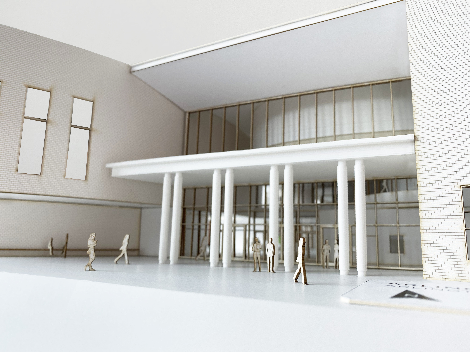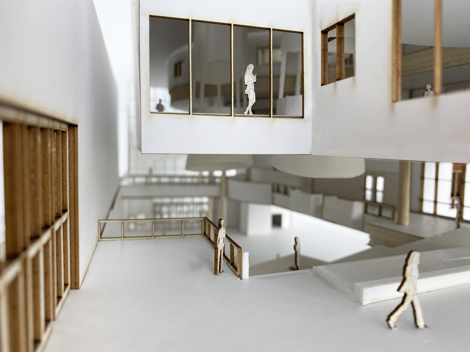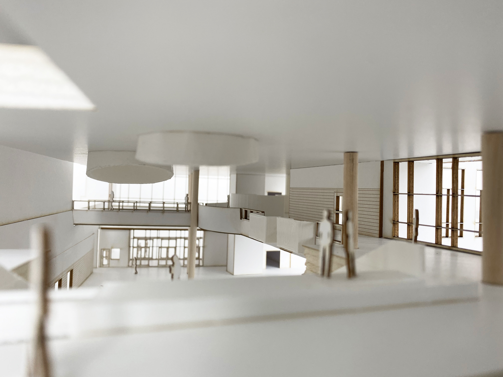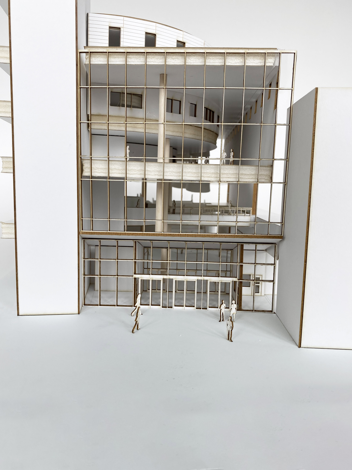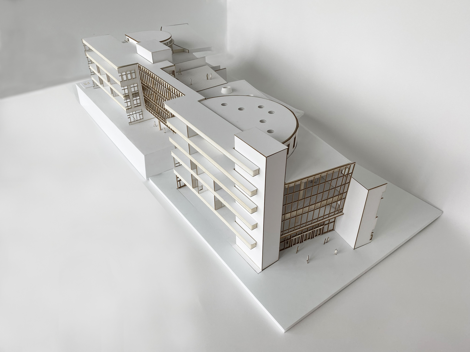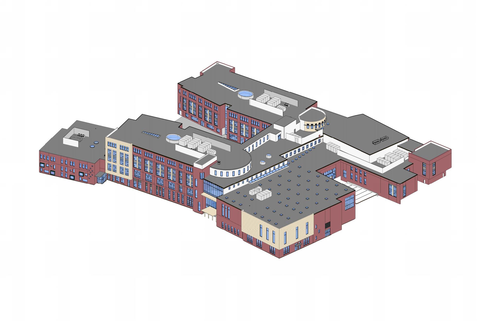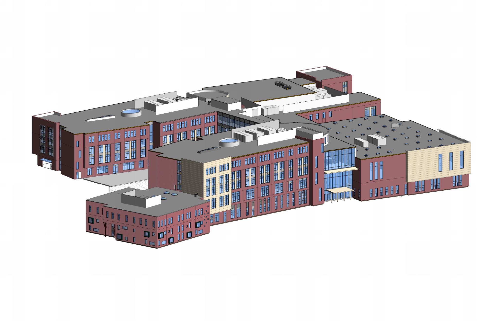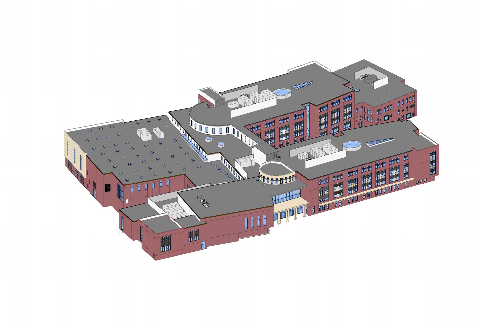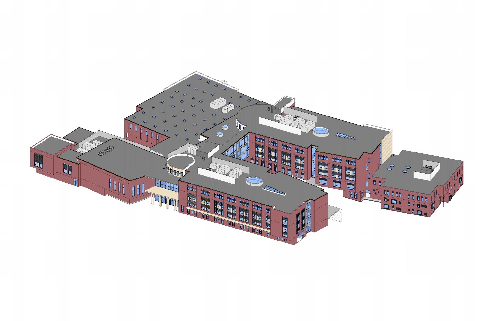Media Center (Library)
Media Center (Library)
Humanities Wing floor plan
Humanities Wing floor plan
Preschool Classroom
Preschool Classroom
Preschool lobby
Preschool lobby
Preschool classroom 02.21
Preschool classroom
Preschool Hallway/Stairs
Preschool Hallway/Stairs
Location of Solar Panels
Location of Solar Panels
Humanities-Wing-from-North_04.07.20
Humanities Wing (view from field)
Academic-Pop-Out-North-A_04.07.20
Humanities Wing (with District Admin entrance, preschool wing to left)
Preschool Entrance 02.21
Preschool entrance
Pre-K-South-West_04.07.20
Preschool entrance
Preschool Entrance 2 02.21
Preschool entrance
Preschool/District Admin 02.21
Preschool/District Admin wing (view from field)
Mass Ave entrance 02.21
Mass Ave entrance
Mass Ave entry
Mass Ave entry
Mass Ave lobby 02.21
Mass Ave lobby
Mass. Ave. Lobby
Mass. Ave. Lobby
Upper Auditorium 02.21
Upper Auditorium
Lower Auditorium 02.21
Lower Auditorium
Auditorium stage 02.21
Auditorium stage
Discourse Lab
Discourse Lab
Academic Commons
Academic Commons
STEAM wing classroom
STEAM wing classroom
Performing Arts wing
Performing Arts wing
Toilet corridor
Toilet corridor
STEAM Wing 02.21
STEAM Wing (view from Mass Ave/CVS)
Performing Arts Wing 2 02.21
Performing Arts wing (view from corner of Mass Ave/Schouler Ct)
Performing Arts Wing 02.21
Performing Arts wing (view from Mass Ave)
DD Classroom Perspective_01.23.20
Classroom
SpineSection_sm
Sectional Diagram of Central Spine
Science lab/classroom
Science lab/classroom
Science lab/classroom
Science lab/classroom
Sectional diagram of central spine with Field entry
Sectional diagram of central spine with Field entry
Athletic Fields
Athletic Fields
DD View North West_01.23.20
View from Minuteman Bikeway
Mass Ave entry and front green
Mass Ave entry and front green
Model of cross section of school (Mass Ave entry)
Model of cross section of school (Mass Ave entry)
Model – Mass Ave entry
Model – Mass Ave entry
Model – Mass Ave entry
Model – Mass Ave entry
Model – central spine
Model – central spine
Model – central spine
Model – central spine
Model – Field entry
Model – Field entry
Model of cross section of school (Field entry)
Model of cross section of school (Field entry)
East perspective (from CVS)
East perspective (from CVS)
West perspective (from DPW)
West perspective (from DPW)
Northwest Isometric
Northwest Isometric
Northeast Isometric
Northeast Isometric
Southwest Isometric
Southwest Isometric
Southeast Isometric
Southeast Isometric


