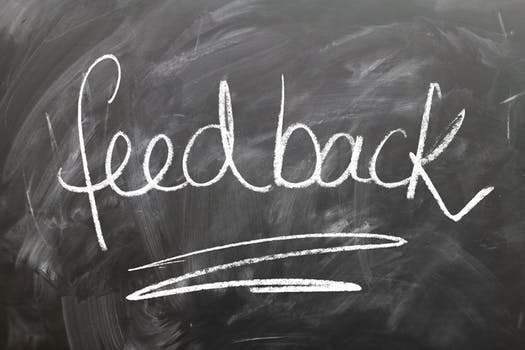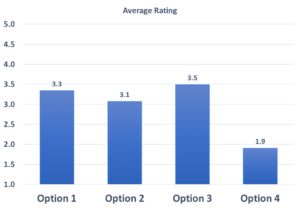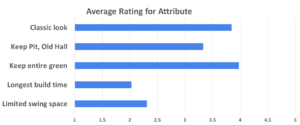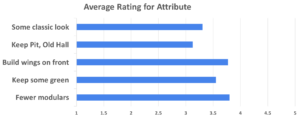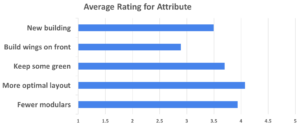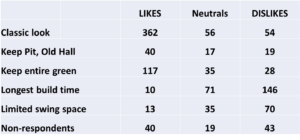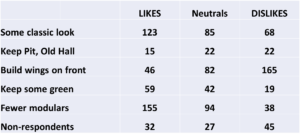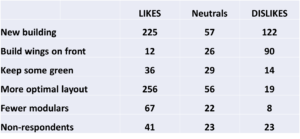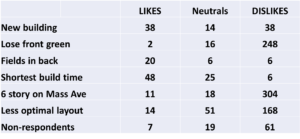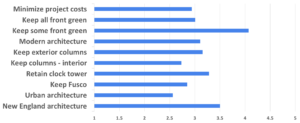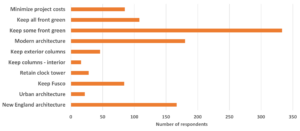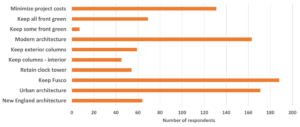One of the AHS Building Committee’s priorities is to engage the community and gather feedback on the vision for the future high school. A town-wide forum on June 4th presented information about the MSBA process, Arlington’s current status, and the four preferred design concept options. After the presentation, attendees competed a feedback survey soliciting their feelings about the design options and general design attributes.
The forum information was also made available online and the same feedback was sought from the community at large via an online SurveyMonkey form that was open to the public for 7 days. Respondents were also able to add comments on both the paper and online versions.
This post summarizes the community feedback gathered on the preliminary design concepts as well as general design attributes. This information is also available in a presentation presented to the building committee on June 19th.
The community’s voice and engagement are valuable and crucial components to the success of this significant project and the AHS Building Committee greatly appreciates the community’s involvement in the process.
Goals
The building committee’s goals for executing the feedback form were to:
- Gather community feedback on design concepts as well as specific design attributes
- Gather feedback from the general community – not just parents
- Continue to increase awareness about the project
- Gather feedback from 1,000 community members
Each of these goals was achieved and over 1,200 community members submitted their feedback, representing residents both with and without children in the Arlington Public Schools.
High Level Summary
Following are a few conclusions:
- Respondents felt slightly positive about Option 1 and Option 3, neutral about Option 2 and negative about Option 4
- There is a strong desire for keeping at least some of the front green of the High School
- Most respondents voiced a desire for an historic and classic New England architectural look, whether in a renovated or new building
- Respondents felt neutral about minimizing costs, citing other project attributes as more important
- Of people who provided comments, many cited the highest priority by far is building a facility that best fits the educational needs of our students. There are also strong feelings felt for both preservation of original structures and building a brand new structure as well as for incorporating outdoor learning spaces.
Rating all of the Options
Community members were asked to rate each individual design concept on a scale of 1 (dislike) to 5 (like). “How would you rate Option overall?”
Attribute Feedback
Respondents were also asked to rate distinct attributes about each design concept. Though a few design concepts share similar attributes, the building committee sought to gather feedback on the attributes that are more distinctive to each option.
“Please rate the following attributes on a scale of 1 to 5 (1 Dislike, 5 Like)”
Option 1
Option 2
Option 3
Option 4
Further Feedback Analysis
For each option, respondents were asked “Which attribute weighed most heavily in your overall rating?” To analyze this information, responses were clustered into three groups:
- Likes (rated option as 4 or 5)
- Neutrals (rated option as 3)
- Dislikes (rated option as 1 or 2)
An assumption was made that if a respondent rated the option favorably, they also felt favorably about the attribute that weighed most heavily in their rating. Conversely, if a respondent rated an option negatively, it is assumed that they felt negatively about the attribute they selected as weighing most heavily in their rating.
Following are summaries of the like/neutral/dislike attribute analysis for the question: “Which attribute weighed most heavily in your overall rating ”?
Option 1
Responses: 582 Like; 233 Neutral; 360 Dislike
- 31% of all respondents like the classic look
- 10% like keeping all of the front green
- 12% dislike the longest build time
Data for Option 1:
Option 2
Responses: 430 Like; 352 Neutral; 357 Dislike
- 14% of all respondents like fewer modulars
- 11% like some classic look
- 14% dislike building wings on front
Data for Option 2:
Option 3
Responses: 637 Like; 215 Neutral; 236 Dislike
- 23% of all respondents like cohesive, collaborative layout
- 20% like brand new building
- 12% dislike brand new building
Data for Option 3:
Option 4
Responses: 140 Like; 149 Neutral; 831 Dislike
- 27% of all respondents dislike 6 story building on Mass. Ave.
- 22% dislike losing the front green
- 15% dislike less optimal layout
Data for Option 4:
General Aspect Feedback
Since each design concept has unique attributes, and some designs share attributes, community members were asked how they felt about general attributes of each design concept. This information will help the building committee and architects design a building that best meets the desires of the community.
“It is very important to me to… (on a scale of 1 strongly disagree and 5 strongly agree)“
Respondents were also asked to select the single attribute that is most important to them….
…as well as the single attribute that is least important to them (note: this was only asked in the online form).
378 respondents also provided comments in addition to completing the questions above. These responses were categorized and shared with the entire building committee. Major themes included: building a facility that best fits the educational needs of our students; strong feelings for both preservation of original structures and building a brand new structure; incorporating outdoor learning spaces.
All survey information above was shared with the building committee at the June 19th meeting, and factored into the committee’s decision making as one of many components in the selection of Arlington’s preferred design option. The committee greatly appreciates the time and effort so many residents of Arlington took to attend the forum and provide their feedback.

