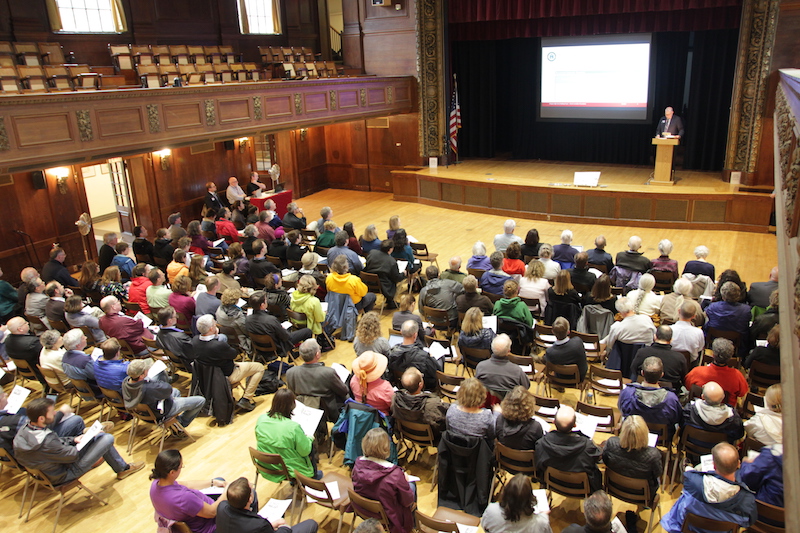Over 200 residents gathered at Town Hall June 4th to hear the latest update on the project. The AHS Building Committee will vote on one preferred concept in late June for submission to the MSBA in early July. Community feedback – gathered at this forum and through the online feedback form – is important to the Committee and one of many criteria that will be taken into account.
Jeff Thielman, Chair of the AHS Building Committee and School Committee member began the evening with an overview of the process to-date. Lori Cowles of HMFH followed with a discussion of the four design concepts that are being considered. After a question and answer period, audience members completed a paper version of the feedback form.
View the playback of the forum on ACMi.
MSBA Process and Project Overview
In his presentation, Thielman discussed the MSBA process, the Project schedule, MSBA funding, and very preliminary cost estimates as well as comparisons with other high school projects. His full presentation can be viewed here. He also covered the criteria that the Building Committee will use to make a decision about which of the four options will be chosen as the preferred design concept.
Design Concept Selection Criteria
The design of the rebuilt/renovated AHS will shape the future of Arlington and the Committee’s goal is to build a High School that will fit the needs of the town for the next 50-100 years. The MSBA requires communities to select the concept that best meets the educational needs of the community. Additionally, the Committee has determined several other key qualities that should be included in the preferred design. Feedback from the community is also being gathered to help inform decision making.
Thielman shared the Committee’s criteria for evaluating the current concepts:
- Educational: Supports the academic program, supports social emotional health, achieves ideal adjacencies, improves interior circulation. This criteria is the most important and will be heavily weighted.
- Community: Easy access to community programmed spaces (Gym, Auditorium), school as community hub
- Building: Internal and external security, sustainability, design fits well in Arlington and reflects community desires
- Site: Expansion flexibility, improved parking, bike path access, improved site circulation
- Cost: Cost of project, optimizes construction time and phasing, minimizes student disruption
Preliminary Design Concepts
Lori Cowles from HMFH Architects gave an overview of each of the four preliminary design concepts including: overall concept diagram, site plan, floor plans, dissection views and very early architectural concept diagrams. View the forum handout (with a single page synopsis for each design) or the full presentation.
It is important to note that it is very early in the design process. The preliminary concepts are considered ‘massing’ diagrams that only show general layout (wings to front or back, location of spaces, general site layout). Exact architectural look and feel, materials used, exact location and size of spaces, etc. will be developed over the next two years as the design process continues.
The four preliminary concepts include 2 renovation/addition and 2 all new construction options. All concepts have roughly the same gross square footage, Program spaces (classrooms, gyms, auditorium, etc.), parking spaces, access to public transportation and the Minuteman Bike Path, and cost, ranging from $287M to $298M. Each option is briefly described below.
Additional information for all options (including preliminary floor and site plans) is available here.
Option 1
This design retains original structures: Fusco House 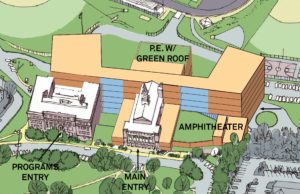 (1914 original building, 5 floors to left of main column entry) andCollomb House (1938 building, white columns and clock tower) and builds additions on the back of the complex. A main corridor improves interior circulation and wayfinding. It includes centrally located common areas such as the auditorium, cafeteria, gym and library.
(1914 original building, 5 floors to left of main column entry) andCollomb House (1938 building, white columns and clock tower) and builds additions on the back of the complex. A main corridor improves interior circulation and wayfinding. It includes centrally located common areas such as the auditorium, cafeteria, gym and library.
- Renovates Fusco House & Collomb House
- Maintains classic exterior look (front facing exteriors of Fusco and Collomb intact)
- Maintains unique spaces like Old Hall, the Pit
- Maintains all of current front green
- Longest build time
- Limited swing space means modulars needed for duration of project
- 6 story structure, with Mass. Ave. entry at 2nd floor
Option 2
This design retains origial structures, builds new 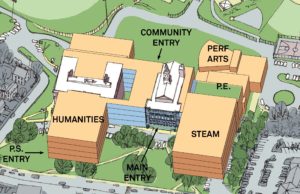 wings on the front lawn (providing ‘swing’ space for phased construction) and is a more compact design while maintaining centrality of common areas.
wings on the front lawn (providing ‘swing’ space for phased construction) and is a more compact design while maintaining centrality of common areas.
- Keeps Fusco House for original element re-use
- Maintains classic look of building (columns re-used in interior, visible through glass)
- Maintains unique spaces like Old Hall, the Pit
- Builds wings on front green
- Maintains some of front green
- Building new wings first reduces need for modulars during construction
- 5 story structure, Mass. Ave. entry at 2nd floor.
Option 3
This all new construction option adds classroom wings 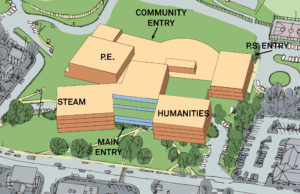 on the front lawn. This option would provide ‘swing’ space during construction and potential for re- use of original elements (for example: columns at the interior).
on the front lawn. This option would provide ‘swing’ space during construction and potential for re- use of original elements (for example: columns at the interior).
- Brand new building
- Builds wings on front green
- Maintains some of front green
- Layout fosters departmental cohesiveness and interdisciplinary collaboration
- Building new wings first reduces need for modulars during construction
- 5 story structure, Mass. Ave. entry at 2nd floor.
Option 4
This design explores an all-new construction option 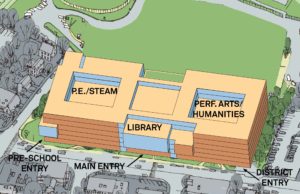 that could be built separately with students remaining in the existing building during construction, minimizing the need for swing space.
that could be built separately with students remaining in the existing building during construction, minimizing the need for swing space.
- Brand new building
- Loses entire front green
- Potential to add fields/parking in back
- Shortest build time
- 6-story building right next to Mass. Ave. sidewalk
- Layout less optimal (Gym, Auditorium, Cafeteria not adjacent and no direct access; departments and programs more spread out).
- 6 Story structure. Mass. Ave. entry at 1st floor.
Prior to their vote in late June, the Committee is seeking community input on the preliminary concepts.
Give the Committee your feedback!
Complete the Online Feedback Form (open until June 14).
Updated June 19: Summary of the Community Feedback Form

