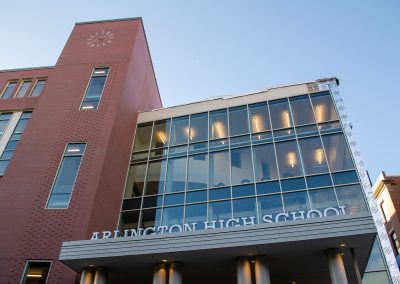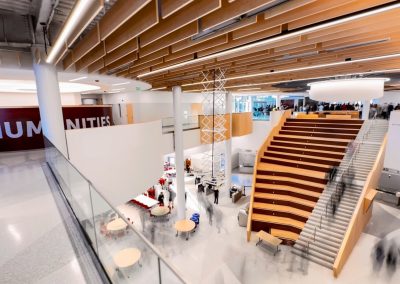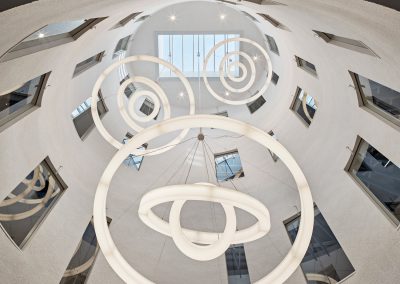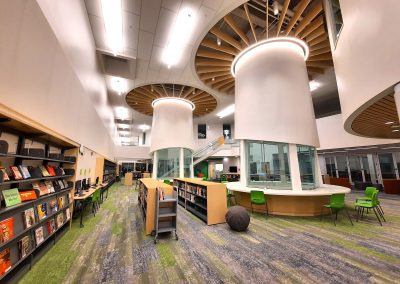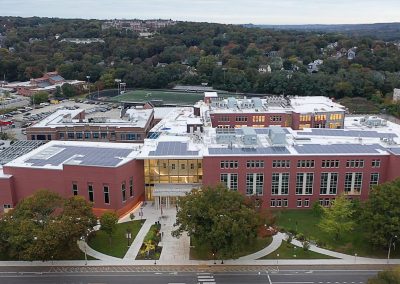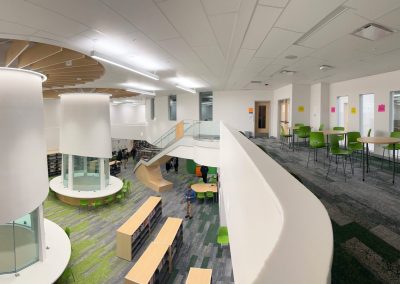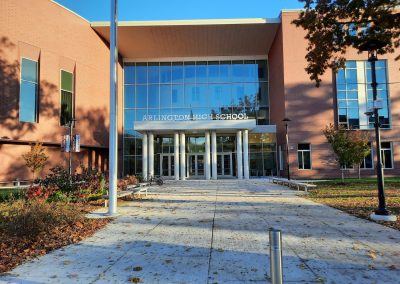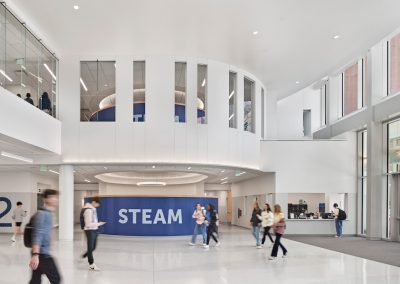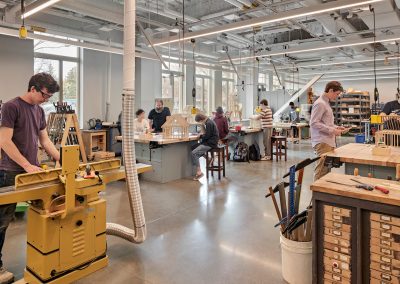PROJECT STATUS: 2/24/25
Phase 3 is now open, featuring the Athletics Wing, Black Box theater and outdoor amphitheater.
In addition, the traffic signal installed at the intersection of Mill Street and Mill Brook Drive this past is now active on Wednesday.
WHAT SPACES HAVE OPENED?
With the completion of Phase 3, 100% of the new high school is now open, with only athletic field construction and site work remaining.
New spaces include:
Student Center:
- A combination of collaborative, learning and social spaces including the Forum Stairs, Library, Learning Center, Cafeteria, Student Cafe/Store, Outdoor Learning Courtyard, Discourse Lab, Immersion Lab and the Mass. Ave. and Field entrance lobbies
Humanities wing:
- 44 general classrooms, 2 FACS (Family & Consumer Science) classrooms
- Counseling Center
STEAM (Science, Technology, Engineering, Arts & Mathematics) wing
- 21 classrooms and 17 science labs
- 6,500 square feet of interdisciplinary makerspaces
- 120 seat Discourse Lab with technology for a variety of teaching/learning modes
Performing Arts wing
- Dedicated band and chorus rooms, 8 practice rooms and a digital production studio
- 826 seat Auditorium with 50’ fly loft and greenroom
- Black Box drama classroom is a flexible space to be used by all arts programs for one-act plays, theater classes, and productions
- Outdoor Amphitheater
Athletics Wing
- 3 Gymnasiums that support AHS athletics teams and the Physical Education program
- New Fitness Center & Weight Room, new trainer facilities
Additional Spaces
Each of these spaces have dedicated entrances and are separate from the high school:
- District Offices: Welcome Center, School Committee room, Superintendent’s office and other district administration offices
- Arlington Community Education offices.
- Menotomy Preschool: Inclusion-based education for our preschool students who require special education services; 8 classrooms, a multi-purpose indoor space, outdoor play area, daycare services for Arlington Public School staff.
- LABBB Collaborative Program Spaces: a Special Educational Collaborative program of neighboring communities that provides services to students within the inclusive context of the public schools.
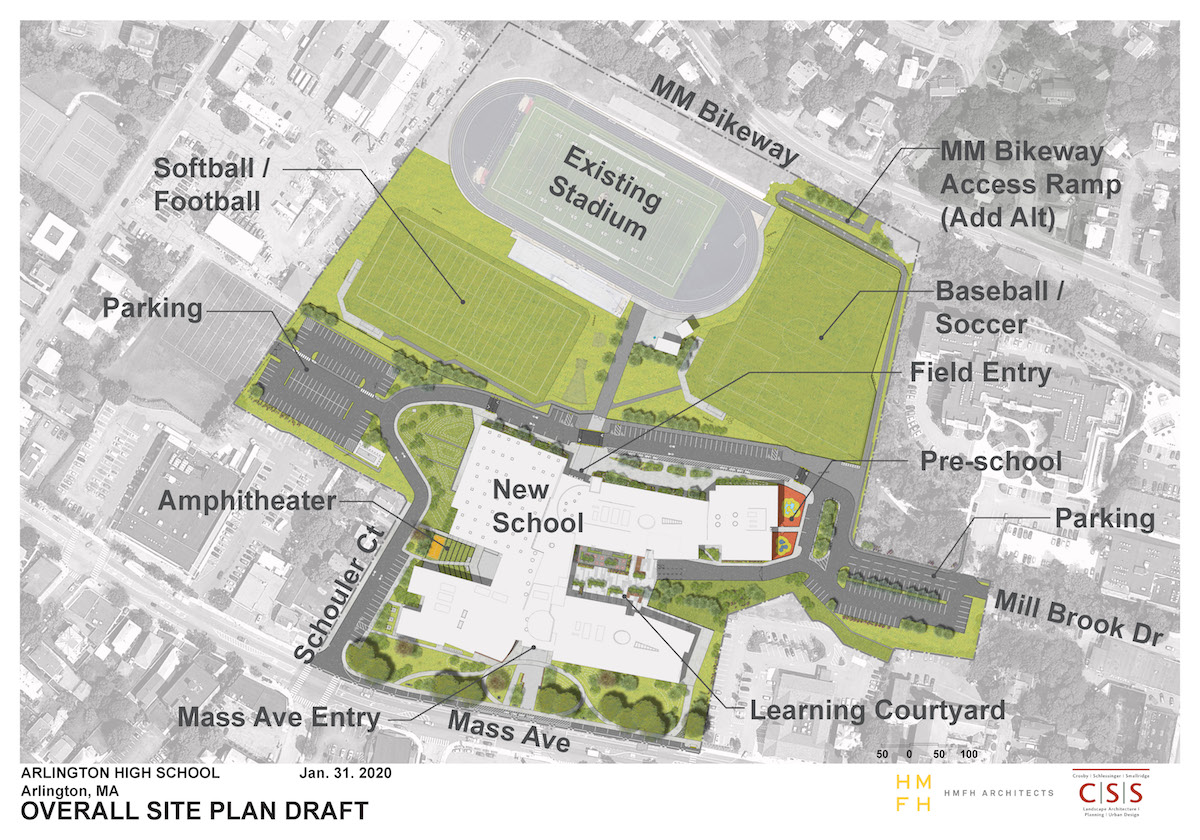
WHAT’S HAPPENING NEXT?
Construction of the complex, four phase project began in October 2020 and is anticipated to be completed in September 2025. Remaining construction includes:
- Phase 4 (February 2025 – September 2025): two additional multi-use, synthetic turf athletic fields, plus landscaping and connection to Minuteman Bikeway.
Arlington is partnering with the Massachusetts School Building Authority (MSBA) to receive state funding for a significant portion of the project.
Stay connected!
Sign up for bi-monthly general e-bulletins and/or weekly detailed construction updates.
Have questions? Visit our Frequently Asked Questions page.
Visit our Vimeo Channel and photo gallery often for construction progress videos and images.

